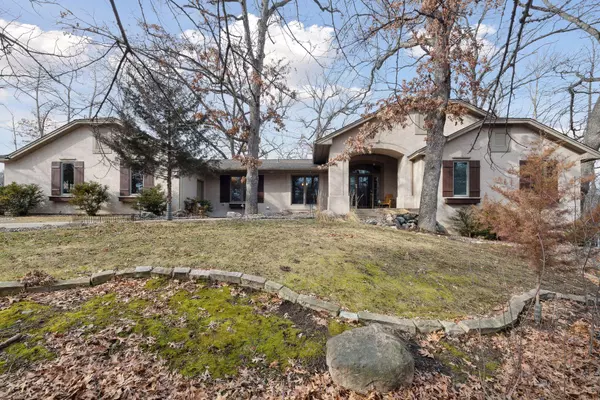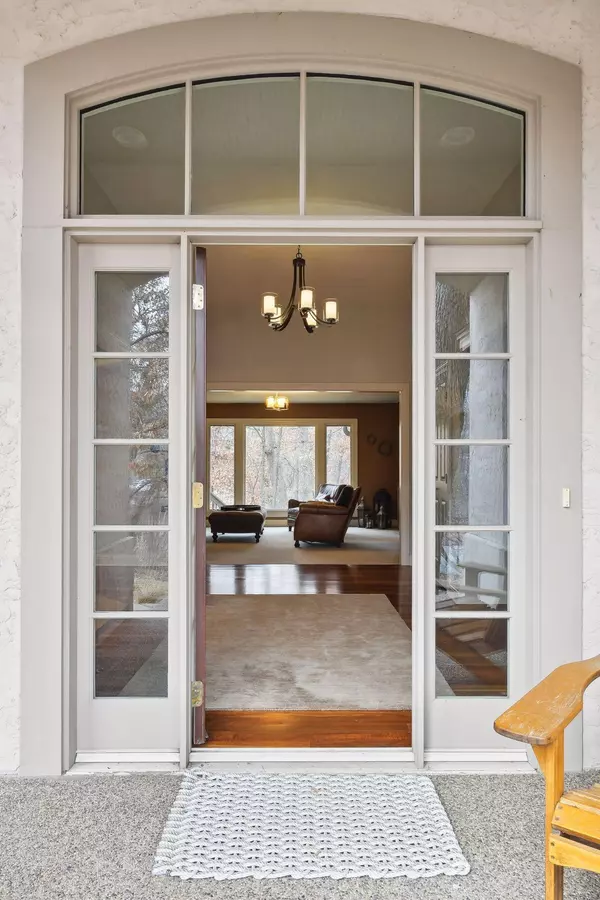For more information regarding the value of a property, please contact us for a free consultation.
3900 Auburn DR Minnetonka, MN 55305
Want to know what your home might be worth? Contact us for a FREE valuation!
Our team is ready to help you sell your home for the highest possible price ASAP
Key Details
Sold Price $1,160,000
Property Type Single Family Home
Sub Type Single Family Residence
Listing Status Sold
Purchase Type For Sale
Square Footage 4,364 sqft
Price per Sqft $265
Subdivision Wildernest
MLS Listing ID 6486015
Sold Date 05/30/24
Bedrooms 4
Full Baths 2
Half Baths 1
Three Quarter Bath 1
Year Built 1975
Annual Tax Amount $10,344
Tax Year 2023
Contingent None
Lot Size 0.950 Acres
Acres 0.95
Lot Dimensions irregular
Property Description
Welcome to this stunning one level living residence nestled in a private, one-acre peninsula on Huntingdon Pond. Boasting elegance, sophistication, and modern amenities, this meticulously crafted home offers a luxurious retreat for those seeking comfort and style. The expansive main level features a chef's kitchen equipped with top-of-the-line stainless steel appliances, granite countertops, and a spacious island. Adjacent to the kitchen, the inviting family room with its cozy fireplace and large windows that flood the space with incredible views and natural light. Retreat to the main level primary suite, complete with a spa-like ensuite with steam shower, soaking tub, and walk-in closets. The lower level includes 2 additional bedrooms, a home gym, family room and a wine tasting room! Conveniently located in Minnetonka, the residents of this prestigious neighborhood enjoy easy access to shopping, dining, parks, and to all the Twin Cities has to offer!
Location
State MN
County Hennepin
Zoning Residential-Single Family
Rooms
Basement Daylight/Lookout Windows, Egress Window(s), Finished, Storage Space
Interior
Heating Forced Air, Fireplace(s)
Cooling Central Air
Fireplaces Number 2
Fireplaces Type Family Room, Primary Bedroom
Fireplace Yes
Appliance Dishwasher, Disposal, Double Oven, Dryer, Gas Water Heater, Range, Refrigerator, Stainless Steel Appliances, Wall Oven, Washer
Exterior
Parking Features Attached Garage, Gravel, Concrete
Garage Spaces 2.0
Fence Invisible
Waterfront Description Pond
Building
Lot Description Accessible Shoreline, Island/Peninsula
Story One
Foundation 2612
Sewer City Sewer/Connected
Water City Water/Connected
Level or Stories One
Structure Type Stucco
New Construction false
Schools
School District Hopkins
Read Less




