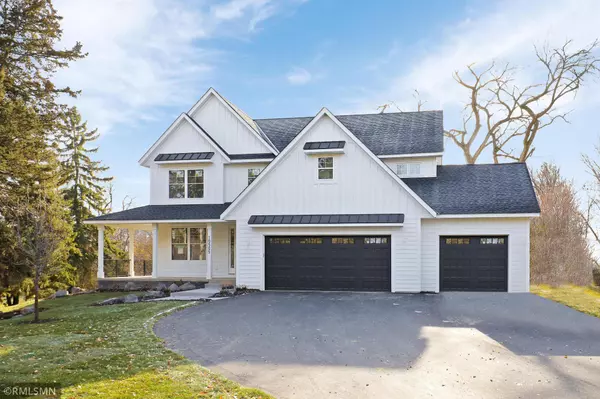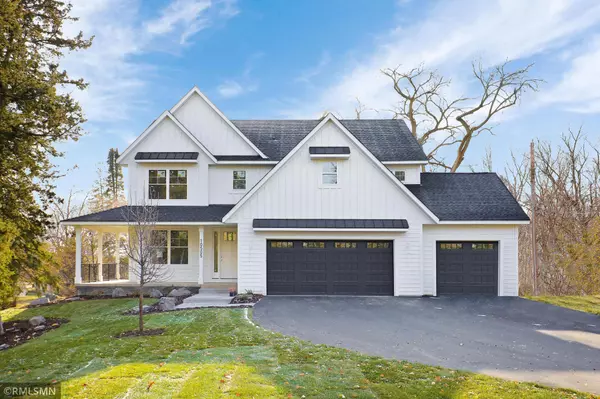For more information regarding the value of a property, please contact us for a free consultation.
10505 Crestridge DR Minnetonka, MN 55305
Want to know what your home might be worth? Contact us for a FREE valuation!
Our team is ready to help you sell your home for the highest possible price ASAP
Key Details
Sold Price $1,360,000
Property Type Single Family Home
Sub Type Single Family Residence
Listing Status Sold
Purchase Type For Sale
Square Footage 4,534 sqft
Price per Sqft $299
Subdivision Green Acres
MLS Listing ID 6464839
Sold Date 05/30/24
Bedrooms 5
Full Baths 3
Half Baths 1
Three Quarter Bath 1
Year Built 2023
Annual Tax Amount $3,440
Tax Year 2023
Contingent None
Lot Size 0.830 Acres
Acres 0.83
Lot Dimensions 21x4x39x24x45x451014
Property Description
Exceptional design! 15 minute dr to where the action is. The home has easy access to the Twin Cities and the lake areas east or west. Well designed floor plan w 5 bedrooms & 5 bath rooms. Quarter Sawn Oak cabinetry in kitchen w center island, dining room, wet bar and great room w fireplace. SS appliancs w quartz counter tops, tiled backsplash & walk-in pantry. Main floor office w views of a porch and newly treed landscaping. Upstairs feartures a primary bedroon suit with a bathroom w heated floors, freestanding tub, custom shower and walkin closet. Jr sweet w bath. And a J&J bedrooms w a walk thru bath. 2nd floor laundry. Down stairs features a large basement livinroom with acustom wetbar. 5th bedroom & workout room. Insulated 3+ car garage. The back yard could easily accomodate a pickle ball court or other such amenities!
Location
State MN
County Hennepin
Zoning Residential-Single Family
Rooms
Basement Daylight/Lookout Windows, Egress Window(s), Finished
Dining Room Informal Dining Room
Interior
Heating Forced Air, Fireplace(s)
Cooling Central Air
Fireplaces Number 1
Fireplaces Type Amusement Room, Electric, Gas, Living Room
Fireplace Yes
Appliance Air-To-Air Exchanger, Cooktop, Dishwasher, Disposal, Double Oven, ENERGY STAR Qualified Appliances
Exterior
Parking Features Attached Garage, Asphalt
Garage Spaces 3.0
Fence Partial
Roof Type Architecural Shingle
Building
Lot Description Sod Included in Price, Tree Coverage - Light
Story Two
Foundation 1448
Sewer City Sewer/Connected
Water City Water/Connected
Level or Stories Two
Structure Type Brick/Stone,Engineered Wood
New Construction true
Schools
School District Hopkins
Read Less




