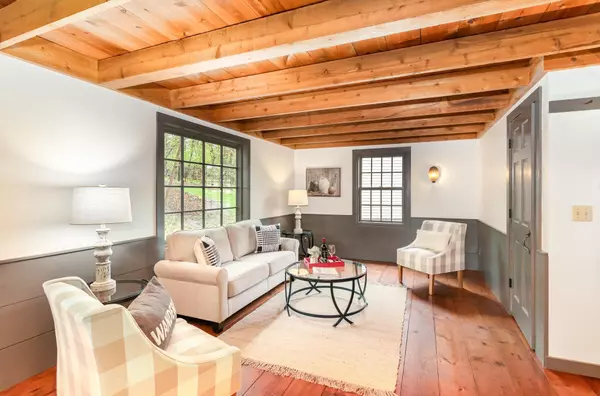For more information regarding the value of a property, please contact us for a free consultation.
8721 Highwood WAY Apple Valley, MN 55124
Want to know what your home might be worth? Contact us for a FREE valuation!
Our team is ready to help you sell your home for the highest possible price ASAP
Key Details
Sold Price $390,000
Property Type Single Family Home
Sub Type Single Family Residence
Listing Status Sold
Purchase Type For Sale
Square Footage 1,498 sqft
Price per Sqft $260
Subdivision Hunters Wood 2Nd Add
MLS Listing ID 6509723
Sold Date 05/31/24
Bedrooms 3
Full Baths 1
Half Baths 1
Year Built 1983
Annual Tax Amount $3,168
Tax Year 2023
Contingent None
Lot Size 0.380 Acres
Acres 0.38
Lot Dimensions 63x57xx192x54x188
Property Description
Experience the timeless allure of the Dresden Saltbox Style Home—a rare gem steeped in colonial history. From its iconic Chicago brick entry to the charming playhouse nestled in the yard, this home offers a blend of classic charm and modern convenience. Step inside to discover a world where ceiling beams whisper stories of the past, while pinewood floors echo with the footsteps of generations. Featured in Country Living magazine with its original owners, this home is a living testament to American heritage. Meticulously maintained, with recent upgrades which include a new water heater, drain tile, furnace, Kinetico water treatment system. Playhouse siding replaced 2023, re-built @ cost of $20K! Don't miss this opportunity to own this one-of-a-kind home, where every corner tells a story and every detail enchants.
Location
State MN
County Dakota
Zoning Residential-Single Family
Rooms
Basement Block, Daylight/Lookout Windows, Drain Tiled, Full, Sump Pump, Unfinished
Dining Room Eat In Kitchen, Informal Dining Room
Interior
Heating Forced Air
Cooling Central Air
Fireplaces Number 1
Fireplaces Type Brick, Family Room, Wood Burning
Fireplace Yes
Appliance Dishwasher, Disposal, Dryer, Gas Water Heater, Water Filtration System, Microwave, Range, Refrigerator, Washer, Water Softener Owned
Exterior
Parking Features Attached Garage, Asphalt, Garage Door Opener
Garage Spaces 2.0
Roof Type Age Over 8 Years
Building
Lot Description Tree Coverage - Medium
Story Two
Foundation 986
Sewer City Sewer/Connected
Water City Water/Connected
Level or Stories Two
Structure Type Cedar
New Construction false
Schools
School District Burnsville-Eagan-Savage
Read Less
GET MORE INFORMATION




