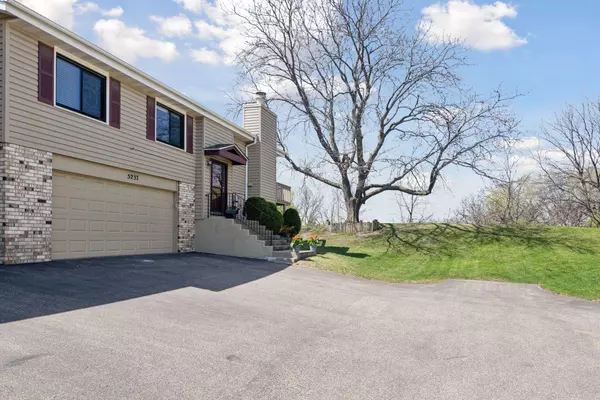For more information regarding the value of a property, please contact us for a free consultation.
5237 Beachside DR Minnetonka, MN 55343
Want to know what your home might be worth? Contact us for a FREE valuation!
Our team is ready to help you sell your home for the highest possible price ASAP
Key Details
Sold Price $314,900
Property Type Townhouse
Sub Type Townhouse Side x Side
Listing Status Sold
Purchase Type For Sale
Square Footage 1,728 sqft
Price per Sqft $182
Subdivision Beachside
MLS Listing ID 6527356
Sold Date 06/04/24
Bedrooms 2
Full Baths 1
Three Quarter Bath 2
HOA Fees $275/mo
Year Built 1979
Annual Tax Amount $2,850
Tax Year 2023
Contingent None
Lot Size 4,791 Sqft
Acres 0.11
Property Description
Nestled in serene surroundings and steps from Shady Oak Lake, this location can not be beat. An oversized end unit boasts vaulted ceilings and large windows creating sun drenched living spaces. The expansive kitchen has exceptional storage and work space and opens to a lovely deck, perfect for summer gatherings. The primary bedroom features an ensuite bath and a generous walk-in closet. The second bedroom is conveniently across from its own designated bath. Fresh paint and new carpeting makes this unit move in ready. A fireplace adds warmth and elegance. The bright and spacious lower level includes daylight look out windows, walkout access to the yard and a suitable wet bar. This residence offers a harmonious blend of elegance and comfort, in a location that's both scenic and convenient to shopping, restaurants, parks, schools and trails. Elevate your lifestyle and secure this home today ensuring a fabulous summer by the lake. This home does not disappoint...come see for yourself!
Location
State MN
County Hennepin
Zoning Residential-Single Family
Rooms
Basement Block, Daylight/Lookout Windows, Finished, Walkout
Dining Room Kitchen/Dining Room, Living/Dining Room, Separate/Formal Dining Room
Interior
Heating Forced Air
Cooling Central Air
Fireplaces Number 1
Fireplaces Type Living Room
Fireplace Yes
Appliance Dishwasher, Disposal, Gas Water Heater, Microwave, Range, Refrigerator, Washer
Exterior
Parking Features Attached Garage, Asphalt, Garage Door Opener, Tuckunder Garage
Garage Spaces 2.0
Waterfront Description Other
Roof Type Age 8 Years or Less
Building
Lot Description Public Transit (w/in 6 blks), Tree Coverage - Light
Story Split Entry (Bi-Level)
Foundation 1152
Sewer City Sewer/Connected
Water City Water/Connected
Level or Stories Split Entry (Bi-Level)
Structure Type Brick/Stone,Vinyl Siding
New Construction false
Schools
School District Hopkins
Others
HOA Fee Include Hazard Insurance,Lawn Care,Maintenance Grounds,Professional Mgmt,Snow Removal
Restrictions Pets - Breed Restriction,Pets - Cats Allowed,Pets - Dogs Allowed,Pets - Number Limit
Read Less




