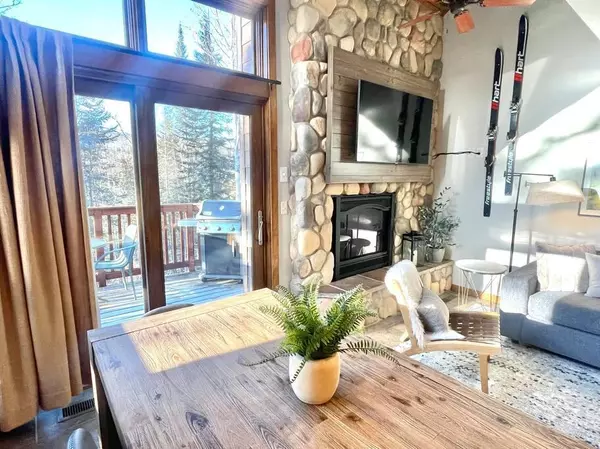For more information regarding the value of a property, please contact us for a free consultation.
543 Moose Mountain DR Lutsen Twp, MN 55612
Want to know what your home might be worth? Contact us for a FREE valuation!
Our team is ready to help you sell your home for the highest possible price ASAP
Key Details
Sold Price $453,000
Property Type Townhouse
Sub Type Townhouse Side x Side
Listing Status Sold
Purchase Type For Sale
Square Footage 1,032 sqft
Price per Sqft $438
Subdivision Vill Lutsen Mt 2Nd Add
MLS Listing ID 6516510
Sold Date 06/04/24
Bedrooms 2
Full Baths 1
Three Quarter Bath 1
HOA Fees $1,011/mo
Year Built 2009
Annual Tax Amount $1,648
Tax Year 2024
Contingent None
Lot Size 6,969 Sqft
Acres 0.16
Property Description
Look no further for your North Shore escape! This beautiful 2 bed, 2 bath updated townhome within the Caribou Highlands Resort community is all you've been waiting for! Rebuilt in 2009 after a fire destroyed this property, this unit has all of the extras and high-end finishes. Solid wood cabinets, granite countertops, SS appliances and a gorgeous master walk-in shower.
Ski-in/ski-out to Lutsen Mountains, this unit is located right in front of the Moose Access trail. Get your slice of heaven here with all of the resort amenities: indoor pool/outdoor pool, hot tub, game area, outdoor games, firepits throughout the property, fitness center, skiing just steps out your door, and all of the best trails the north shore has to offer within a few miles drive.
Currently rented outside of the resorts rental pool and is a well-performing asset. Can provide STR financials upon request. Owner is agent.
Location
State MN
County Cook
Zoning Residential-Single Family
Rooms
Family Room Exercise Room
Basement Finished
Dining Room Eat In Kitchen, Kitchen/Dining Room, Living/Dining Room
Interior
Heating Forced Air
Cooling Central Air
Fireplaces Number 1
Fireplaces Type Gas
Fireplace Yes
Appliance Cooktop, Dishwasher, Electric Water Heater, Exhaust Fan, Freezer, Microwave, Range, Refrigerator, Stainless Steel Appliances
Exterior
Parking Features Assigned, Parking Lot, Paved
Pool Below Ground, Heated, Indoor, Outdoor Pool, Shared
Roof Type Asphalt
Building
Story Two
Foundation 1032
Sewer Shared Septic
Water Shared System
Level or Stories Two
Structure Type Engineered Wood
New Construction false
Schools
School District Cook County
Others
HOA Fee Include Cable TV,Hazard Insurance,Internet,Lawn Care,Maintenance Grounds,Parking,Professional Mgmt,Recreation Facility,Trash,Shared Amenities,Snow Removal,Water
Restrictions Pets - Cats Allowed,Pets - Dogs Allowed,Pets - Number Limit
Read Less




