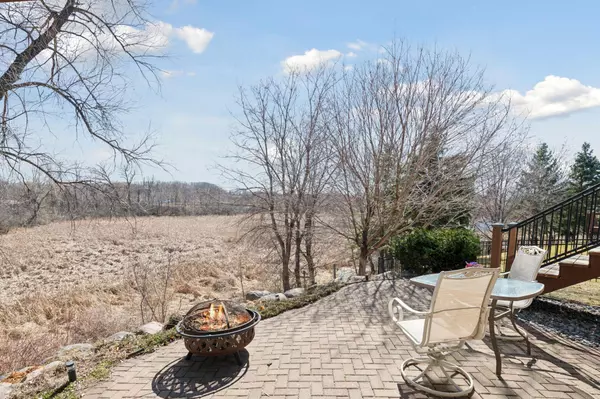For more information regarding the value of a property, please contact us for a free consultation.
229 Tristan DR Victoria, MN 55331
Want to know what your home might be worth? Contact us for a FREE valuation!
Our team is ready to help you sell your home for the highest possible price ASAP
Key Details
Sold Price $880,000
Property Type Single Family Home
Sub Type Single Family Residence
Listing Status Sold
Purchase Type For Sale
Square Footage 4,728 sqft
Price per Sqft $186
Subdivision Tristan Heights Victoria
MLS Listing ID 6514722
Sold Date 06/06/24
Bedrooms 4
Full Baths 2
Half Baths 1
Three Quarter Bath 1
HOA Fees $17/ann
Year Built 2003
Annual Tax Amount $7,120
Tax Year 2024
Contingent None
Lot Size 0.380 Acres
Acres 0.38
Lot Dimensions Irregular
Property Description
Absolutely inviting two-story featuring expansive gathering areas filled with natural light through walls of oversized, south-facing windows. This main level showcases hickory hardwood flooring with both formal & informal spaces providing opportunities to host quaint family dinner parties or large celebrations. The upper level hosts four bedrooms including a spacious primary suite with a bayed seating area and private, tree-top views overlooking the everchanging canvas of the wetlands. Recently completed, the walkout lower level is where the fun awaits featuring an amusement room, billiards area and gorgeous walk-behind wet bar. Add'l features include heated floors in LL and primary bath, built-in speakers throughout most of the home, large mud & laundry rooms, and several outdoor seating areas. Fantastic location centrally located to everyday amenities in DT Excelsior, Victoria & Chanhassen, as well as several nearby parks, trails, lakes and a direct path to the MN Arboretum.
Location
State MN
County Carver
Zoning Residential-Single Family
Rooms
Basement Daylight/Lookout Windows, Drain Tiled, Finished, Full, Concrete, Storage Space, Sump Pump, Walkout
Dining Room Informal Dining Room, Separate/Formal Dining Room
Interior
Heating Forced Air, Radiant Floor
Cooling Central Air
Fireplaces Number 1
Fireplaces Type Gas
Fireplace Yes
Appliance Air-To-Air Exchanger, Central Vacuum, Cooktop, Dishwasher, Disposal, Double Oven, Dryer, Electronic Air Filter, Exhaust Fan, Humidifier, Gas Water Heater, Microwave, Refrigerator, Stainless Steel Appliances, Wall Oven, Washer, Water Softener Owned
Exterior
Parking Features Attached Garage, Asphalt, Garage Door Opener
Garage Spaces 3.0
Pool None
Waterfront Description Pond
Roof Type Age Over 8 Years,Asphalt
Building
Lot Description Tree Coverage - Light, Underground Utilities
Story Two
Foundation 1785
Sewer City Sewer/Connected
Water City Water/Connected
Level or Stories Two
Structure Type Vinyl Siding
New Construction false
Schools
School District Eastern Carver County Schools
Others
HOA Fee Include Other
Read Less




