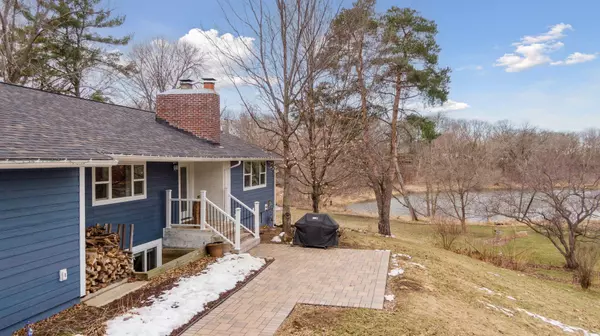For more information regarding the value of a property, please contact us for a free consultation.
4756 Hamilton RD Minnetonka, MN 55345
Want to know what your home might be worth? Contact us for a FREE valuation!
Our team is ready to help you sell your home for the highest possible price ASAP
Key Details
Sold Price $630,000
Property Type Single Family Home
Sub Type Single Family Residence
Listing Status Sold
Purchase Type For Sale
Square Footage 2,600 sqft
Price per Sqft $242
Subdivision Wheatons Add To Fair Hills
MLS Listing ID 6504140
Sold Date 06/10/24
Bedrooms 4
Full Baths 1
Three Quarter Bath 1
Year Built 1954
Annual Tax Amount $5,353
Tax Year 2024
Contingent None
Lot Size 0.910 Acres
Acres 0.91
Lot Dimensions 204x331x100x243
Property Description
Rare find in Minnetonka! This lovely home in the Minnetonka School District, offers a desirable pond
setting on nearly an acre lot. Recent upgrades, totaling $65K+, include new LP siding, windows, bathroom
remodel, & irrigation system. Inside, enjoy beautiful wood floors, eye-catching tile, a cozy brick
fireplace, & heated floors in key areas (bathrooms, kitchen, laundry/mudroom, & entry way). The
exceptional, modern kitchen is equipped w/modern appliances & a new fridge. Enjoy two great living areas,
an open main level w/stunning views, lots of natural light, & a sprawling lower level where you, your
family, or guest can relax, or be entertained. The private, extended owner's suite is on the main floor
w/an ensuite bathroom, walk-in closet, (room to add main floor laundry), while the lower level offers
three bedrooms, a full bath, & a spacious laundry/mudroom w/backyard walkout access + there's a wine
cellar, invisible fence, & lots of storage options including a shed. Tour today!
Location
State MN
County Hennepin
Zoning Residential-Single Family
Rooms
Basement Block, Egress Window(s), Finished, Full, Storage Space, Walkout
Dining Room Breakfast Area, Eat In Kitchen, Informal Dining Room, Kitchen/Dining Room, Living/Dining Room
Interior
Heating Boiler, Fireplace(s), Hot Water, Radiant Floor, Radiator(s)
Cooling Window Unit(s)
Fireplaces Number 1
Fireplaces Type Brick, Living Room, Wood Burning
Fireplace Yes
Appliance Dishwasher, Disposal, Dryer, Exhaust Fan, Microwave, Range, Refrigerator, Stainless Steel Appliances, Tankless Water Heater, Washer, Water Softener Owned
Exterior
Parking Features Attached Garage, Asphalt, Garage Door Opener, Storage
Garage Spaces 2.0
Fence None
Pool None
Waterfront Description Pond
Roof Type Age 8 Years or Less,Architecural Shingle,Asphalt,Composition,Pitched
Building
Lot Description Irregular Lot, Tree Coverage - Medium
Story One
Foundation 2560
Sewer City Sewer/Connected
Water City Water/Connected
Level or Stories One
Structure Type Engineered Wood,Fiber Board
New Construction false
Schools
School District Minnetonka
Read Less




