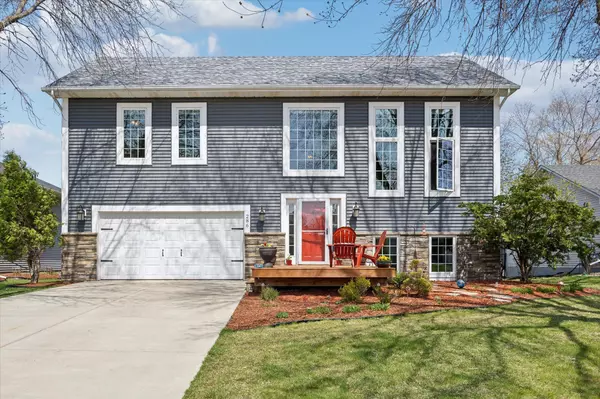For more information regarding the value of a property, please contact us for a free consultation.
286 Cherry Hill TRL Medina, MN 55340
Want to know what your home might be worth? Contact us for a FREE valuation!
Our team is ready to help you sell your home for the highest possible price ASAP
Key Details
Sold Price $499,900
Property Type Single Family Home
Sub Type Single Family Residence
Listing Status Sold
Purchase Type For Sale
Square Footage 1,860 sqft
Price per Sqft $268
Subdivision Cherry Hill Farm
MLS Listing ID 6523727
Sold Date 06/10/24
Bedrooms 4
Full Baths 1
Three Quarter Bath 1
Year Built 1991
Annual Tax Amount $4,624
Tax Year 2024
Contingent None
Lot Size 10,454 Sqft
Acres 0.24
Lot Dimensions S70X152X71X138
Property Description
From the moment you enter this unique, beautiful home you will be impressed by the soaring ceilings, abundant natural light and stylish finishes. The inviting great room with lofty high ceilings and tall windows will soon be your favorite spot in the house. Lower level walkout includes family room with fireplace and stone wall, office/laundry/bedroom, and a 3/4 bath. Updated kitchen with sliding glass door to deck offers breathtaking views of the adjacent pond and nature reserve. Located on one of the best lots in the neighborhood, the backyard features a patio, fire pit, hot tub, playset for the young at heart and an above-ground garden. Oversized 2-car garage can fit 2 large SUVs plus a work area towards the rear. Award-winning Wayzata Schools; walking distance to North Woods Elementary and Wayzata High School. Schedule your private showing today!
Location
State MN
County Hennepin
Zoning Residential-Single Family
Rooms
Basement Block, Daylight/Lookout Windows, Drain Tiled, Finished, Sump Pump, Walkout
Dining Room Eat In Kitchen, Living/Dining Room, Separate/Formal Dining Room
Interior
Heating Forced Air
Cooling Central Air
Fireplaces Number 1
Fireplaces Type Family Room, Gas
Fireplace Yes
Appliance Dishwasher, Disposal, Dryer, Microwave, Range, Refrigerator, Washer, Water Softener Owned
Exterior
Parking Features Attached Garage, Concrete, Garage Door Opener, Insulated Garage, Tuckunder Garage
Garage Spaces 2.0
Fence Invisible
Pool None
Waterfront Description Pond
Roof Type Age Over 8 Years,Asphalt,Pitched
Building
Lot Description Tree Coverage - Light
Story Three Level Split
Foundation 1160
Sewer City Sewer/Connected
Water City Water/Connected
Level or Stories Three Level Split
Structure Type Brick/Stone,Vinyl Siding
New Construction false
Schools
School District Wayzata
Read Less




