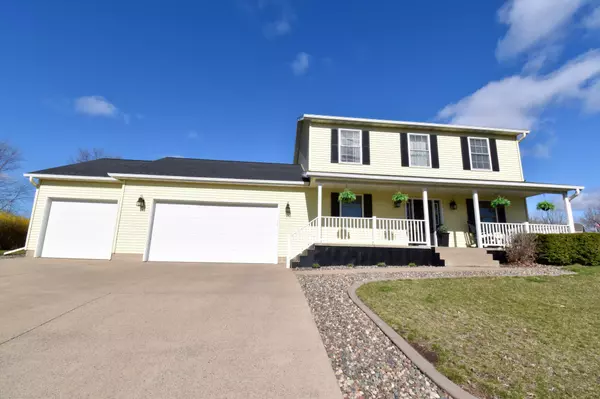For more information regarding the value of a property, please contact us for a free consultation.
105 Able CT Saint Joseph, MN 56374
Want to know what your home might be worth? Contact us for a FREE valuation!
Our team is ready to help you sell your home for the highest possible price ASAP
Key Details
Sold Price $437,000
Property Type Single Family Home
Sub Type Single Family Residence
Listing Status Sold
Purchase Type For Sale
Square Footage 2,740 sqft
Price per Sqft $159
Subdivision Pond View Ridge Five
MLS Listing ID 6514890
Sold Date 06/14/24
Bedrooms 4
Full Baths 2
Half Baths 1
Year Built 2000
Annual Tax Amount $4,698
Tax Year 2024
Contingent None
Lot Size 0.390 Acres
Acres 0.39
Lot Dimensions 134x41x169x127x25x61
Property Description
This stunning 2-Story home will not disappoint! The front porch allows the morning sunrise while the back deck gives you the picturesque sunsets! Impressive updates throughout! Beautiful kitchen with unique handcrafted concrete countertops, tiled backsplash, red oak hardwood floors. Separate formal dining. All bathrooms have been completely remodeled with timeless colors and style. 3 Bedrooms located on upper level. Massive Owners Suite has spacious walk-in with closet system. You'll find plenty of storage in the other bedrooms as well. Family movie & game nights have been enjoyed in the finished lower level along with an additional bedroom. Oversized 3-stall, heated & insulated garage. Current owners have utilized the third stall as office space which can easily be removed if desired. In ground sprinklers, Rainbow Play set, & gatherings by the fire pit! New roof 2023.
Location
State MN
County Stearns
Zoning Residential-Single Family
Rooms
Basement Daylight/Lookout Windows, Drain Tiled, Egress Window(s), Finished, Full, Storage Space
Dining Room Eat In Kitchen
Interior
Heating Forced Air
Cooling Central Air
Fireplace No
Appliance Dishwasher, Dryer, Exhaust Fan, Gas Water Heater, Microwave, Range, Refrigerator, Stainless Steel Appliances, Washer, Water Softener Owned
Exterior
Parking Features Attached Garage, Concrete, Heated Garage, Insulated Garage
Garage Spaces 3.0
Building
Story Two
Foundation 960
Sewer City Sewer/Connected
Water City Water/Connected
Level or Stories Two
Structure Type Metal Siding
New Construction false
Schools
School District St. Cloud
Read Less




