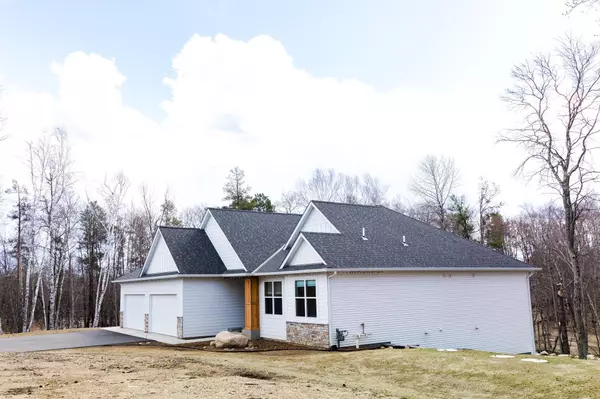For more information regarding the value of a property, please contact us for a free consultation.
31709 Green Scene DR Breezy Point, MN 56472
Want to know what your home might be worth? Contact us for a FREE valuation!
Our team is ready to help you sell your home for the highest possible price ASAP
Key Details
Sold Price $750,000
Property Type Single Family Home
Sub Type Single Family Residence
Listing Status Sold
Purchase Type For Sale
Square Footage 3,902 sqft
Price per Sqft $192
Subdivision Whitebirch Sixteen
MLS Listing ID 6508903
Sold Date 06/14/24
Bedrooms 5
Full Baths 2
Three Quarter Bath 1
Year Built 2022
Annual Tax Amount $4,160
Tax Year 2024
Contingent None
Lot Size 2.200 Acres
Acres 2.2
Lot Dimensions 314'x227'363'210'
Property Description
Welcome home to this modern 5 bedroom 3 bathroom home built in 2022. Enjoy open concept living with a large kitchen, dining and great room, ideal for entertaining. Natural light floods the space, enhanced by a cozy natural gas fireplace. The main floor hosts a primary suite with en-suite bathroom, walk-in closet and laundry; alongside two more bedrooms and bathroom. The lower level features a spacious family room, two oversized bedrooms and a flexible bonus room for an office or gym. This energy efficient home includes in-ground heated garage flooring is is ready for sprinkler system installation. Nestled on 2.2 acres of rolling and wooded land, it's just minutes from top-tier lakes and golf courses, offering the perfect balance of tranquility and convenience.
Location
State MN
County Crow Wing
Zoning Residential-Single Family
Rooms
Basement Egress Window(s), Finished, Full, Insulating Concrete Forms, Concrete, Sump Pump, Walkout
Dining Room Kitchen/Dining Room, Living/Dining Room
Interior
Heating Forced Air
Cooling Central Air
Fireplaces Number 1
Fireplaces Type Gas
Fireplace Yes
Appliance Cooktop, Dishwasher, Double Oven, Dryer, Exhaust Fan, Water Filtration System, Microwave, Refrigerator, Stainless Steel Appliances, Tankless Water Heater, Washer, Water Softener Owned
Exterior
Parking Features Attached Garage
Garage Spaces 4.0
Roof Type Asphalt
Building
Lot Description Tree Coverage - Light, Underground Utilities
Story One
Foundation 2041
Sewer Tank with Drainage Field
Water Drilled
Level or Stories One
Structure Type Fiber Board,Vinyl Siding
New Construction false
Schools
School District Pequot Lakes
Read Less




