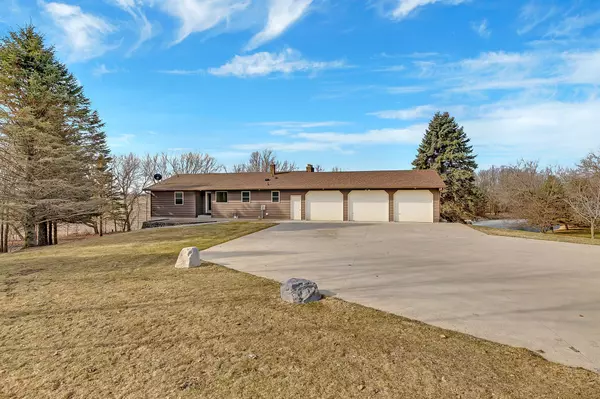For more information regarding the value of a property, please contact us for a free consultation.
20053 248th CIR Hutchinson, MN 55350
Want to know what your home might be worth? Contact us for a FREE valuation!
Our team is ready to help you sell your home for the highest possible price ASAP
Key Details
Sold Price $435,000
Property Type Single Family Home
Sub Type Single Family Residence
Listing Status Sold
Purchase Type For Sale
Square Footage 3,030 sqft
Price per Sqft $143
Subdivision Lilac Hill Add
MLS Listing ID 6513565
Sold Date 06/14/24
Bedrooms 4
Full Baths 1
Half Baths 1
Three Quarter Bath 1
Year Built 1979
Annual Tax Amount $3,304
Tax Year 2024
Contingent None
Lot Size 1.870 Acres
Acres 1.87
Lot Dimensions 404 x 231 x 289 x 210
Property Description
Spacious home perfectly positioned on a park like property overlooking a private pond. This beautifully maintained home has over 3,000 sq ft, 4 bedrooms, 3 bathrooms and an attached insulated 3 stall garage with additional tuck under garage or workshop. 4 season porch off the back of the home offers west facing wall to wall windows for picturesque sunset views! Open concept with well laid out kitchen design and spacious lower level with bar make for great entertaining and family time. All living facilities on main level. Adjacent wooded lot is also being offered separately.
Location
State MN
County Mcleod
Zoning Residential-Single Family
Body of Water Unnamed Lake
Rooms
Basement Block, Daylight/Lookout Windows, Egress Window(s), Finished, Full, Walkout
Dining Room Separate/Formal Dining Room
Interior
Heating Baseboard, Ductless Mini-Split, Forced Air, Fireplace(s)
Cooling Central Air, Ductless Mini-Split
Fireplaces Number 2
Fireplaces Type Family Room, Living Room, Wood Burning
Fireplace Yes
Appliance Dishwasher, Electric Water Heater, Refrigerator, Water Softener Owned
Exterior
Parking Features Attached Garage, Concrete, Insulated Garage, Tuckunder Garage
Garage Spaces 4.0
Waterfront Description Pond
View Y/N West
View West
Road Frontage No
Building
Story One
Foundation 1350
Sewer Private Sewer, Septic System Compliant - Yes
Water Private, Well
Level or Stories One
Structure Type Steel Siding
New Construction false
Schools
School District Hutchinson
Read Less




