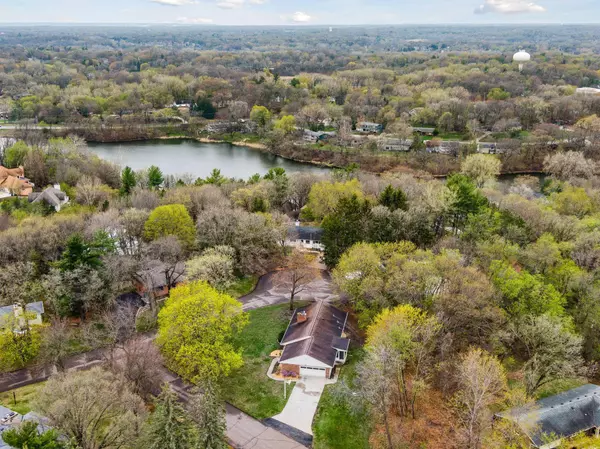For more information regarding the value of a property, please contact us for a free consultation.
15245 Lynn TER Minnetonka, MN 55345
Want to know what your home might be worth? Contact us for a FREE valuation!
Our team is ready to help you sell your home for the highest possible price ASAP
Key Details
Sold Price $475,000
Property Type Single Family Home
Sub Type Single Family Residence
Listing Status Sold
Purchase Type For Sale
Square Footage 2,546 sqft
Price per Sqft $186
Subdivision Glen Lake
MLS Listing ID 6505294
Sold Date 06/20/24
Bedrooms 3
Full Baths 1
Three Quarter Bath 1
Year Built 1954
Annual Tax Amount $4,995
Tax Year 2024
Contingent None
Lot Size 0.430 Acres
Acres 0.43
Lot Dimensions Irregular
Property Description
The mid-century architectural details, the warm hardwood floors, and the stone fireplace all contribute to the home's classic charm. The sun-filled West-facing kitchen with its peninsula and informal dining space, along with the adjacent charming brick-floored three-season porch, offer wonderful spaces for relaxation and entertaining. The three bedrooms on the main level, including a generous-sized primary bedroom, provide ample living space. The walkout lower level with its spacious family and recreational room, natural light, gas fireplace, and substantial storage space add to the home's appeal. The side-loaded two-car garage with access to the porch and kitchen is a practical feature. This home, located on one of the highest points in Hennepin County, offers a blend of comfort, style, and convenience. It's easy to see why it's being offered for the first time in 60 years!
Location
State MN
County Hennepin
Zoning Residential-Single Family
Rooms
Basement Block, Full, Partially Finished
Dining Room Eat In Kitchen, Living/Dining Room
Interior
Heating Forced Air
Cooling Central Air
Fireplaces Number 2
Fireplaces Type Gas, Wood Burning
Fireplace Yes
Appliance Dishwasher, Dryer, Gas Water Heater, Range, Refrigerator, Washer, Water Softener Owned
Exterior
Parking Features Attached Garage
Garage Spaces 2.0
Fence None
Pool None
Roof Type Age Over 8 Years
Building
Lot Description Tree Coverage - Medium
Story One
Foundation 1498
Sewer City Sewer/Connected
Water City Water/Connected
Level or Stories One
Structure Type Brick/Stone,Shake Siding
New Construction false
Schools
School District Hopkins
Read Less




