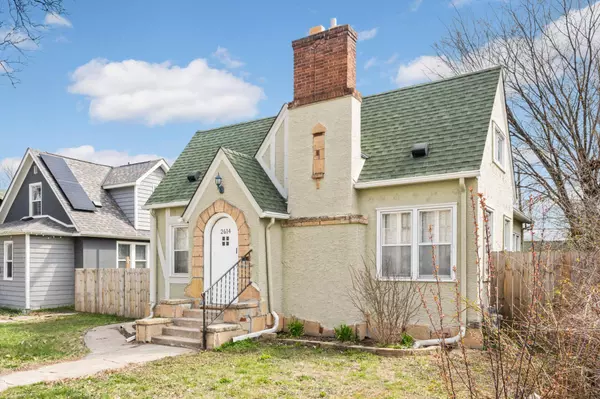For more information regarding the value of a property, please contact us for a free consultation.
2614 Queen AVE N Minneapolis, MN 55411
Want to know what your home might be worth? Contact us for a FREE valuation!
Our team is ready to help you sell your home for the highest possible price ASAP
Key Details
Sold Price $265,000
Property Type Single Family Home
Sub Type Single Family Residence
Listing Status Sold
Purchase Type For Sale
Square Footage 1,367 sqft
Price per Sqft $193
Subdivision Nichols-Frissell Cos Penn Lawn Add
MLS Listing ID 6514954
Sold Date 06/20/24
Bedrooms 3
Full Baths 1
Year Built 1929
Annual Tax Amount $3,094
Tax Year 2024
Contingent None
Lot Size 5,227 Sqft
Acres 0.12
Lot Dimensions 40x126
Property Description
Charming, move-in ready home with lots of recent updates including central AC and a beautifully remodeled kitchen with white cabinets and stainless appliances. Spacious living room with wood-burning fireplace and lovely hardwood floors throughout main level. Two bedrooms and a full bathroom on main level and fully finished upper half story great for a third bedroom, office, or rec room. Unfinished basement is clean and has a ton of usable space plus an egress window if you'd like to add a bedroom. Private, fully-fenced backyard with newer patio and covered storage area off the detached 2-car garage. Convenient location directly across from a church and short walk to Theo Worth Park. If you are a veteran and qualify for VA financing, the current loan ($243k) is assumable at 2.75% rate. Come take a look!
Location
State MN
County Hennepin
Zoning Residential-Single Family
Rooms
Basement Egress Window(s), Full, Unfinished
Dining Room Informal Dining Room
Interior
Heating Forced Air
Cooling Central Air
Fireplaces Number 1
Fireplaces Type Living Room, Wood Burning
Fireplace Yes
Appliance Dryer, Exhaust Fan, Range, Refrigerator, Washer
Exterior
Parking Features Detached
Garage Spaces 2.0
Fence Full, Wood
Pool None
Roof Type Asphalt
Building
Lot Description Public Transit (w/in 6 blks), Tree Coverage - Light
Story One and One Half
Foundation 976
Sewer City Sewer/Connected
Water City Water/Connected
Level or Stories One and One Half
Structure Type Stucco
New Construction false
Schools
School District Minneapolis
Read Less




