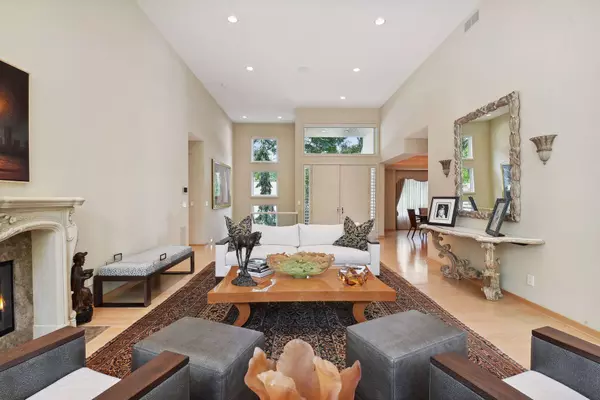For more information regarding the value of a property, please contact us for a free consultation.
13916 Emerald RDG Minnetonka, MN 55305
Want to know what your home might be worth? Contact us for a FREE valuation!
Our team is ready to help you sell your home for the highest possible price ASAP
Key Details
Sold Price $1,300,000
Property Type Single Family Home
Sub Type Single Family Residence
Listing Status Sold
Purchase Type For Sale
Square Footage 4,916 sqft
Price per Sqft $264
Subdivision Emerald Ridge
MLS Listing ID 6535422
Sold Date 06/21/24
Bedrooms 5
Full Baths 3
Half Baths 1
Year Built 1996
Annual Tax Amount $13,341
Tax Year 2024
Contingent None
Lot Size 0.740 Acres
Acres 0.74
Lot Dimensions 131x160x141x232
Property Description
Nestled in esteemed Wayzata school district, this contemporary styled rambler has so much to offer. Beautiful neighborhood with backyard privacy, mature trees, tranquil setting, close to city amenities, shopping, dining and highways. Enter through stately double doors into great room and formal dining. Soaked in natural light, grand ceiling height and floor to ceiling windows paired with warm wood floors provide a luxurious feel. Kitchen is a chef's dream, boasting commercial grade appliances, 2 dishwashers, large prep space, breakfast bar and adjacent informal dining. Main floor primary suite is a perfect retreat, complete with gas fireplace, built in dressers, dual walk-in closets and spacious en-suite with walk-in shower. Walk-out lower level is designed with modern style, clean lines, and warm wood accents. Wet bar, additional bedrooms, exercise room, and storage areas. Impeccably maintained and appointed with high quality finishes throughout incl a full house generator.
Location
State MN
County Hennepin
Zoning Residential-Single Family
Rooms
Basement Block, Brick/Mortar, Drain Tiled, Finished, Walkout
Dining Room Breakfast Area, Eat In Kitchen, Informal Dining Room, Separate/Formal Dining Room
Interior
Heating Forced Air, Radiant Floor, Zoned
Cooling Central Air
Fireplaces Number 3
Fireplaces Type Family Room
Fireplace Yes
Appliance Air-To-Air Exchanger, Cooktop, Dishwasher, Disposal, Double Oven, Dryer, ENERGY STAR Qualified Appliances, Gas Water Heater, Refrigerator, Stainless Steel Appliances, Wall Oven, Washer, Water Softener Owned
Exterior
Parking Features Attached Garage, Concrete, Floor Drain, Heated Garage, Insulated Garage
Garage Spaces 3.0
Fence None
Pool None
Roof Type Age 8 Years or Less,Architecural Shingle,Asphalt
Building
Lot Description Public Transit (w/in 6 blks), Sod Included in Price, Tree Coverage - Heavy
Story One
Foundation 2538
Sewer City Sewer/Connected
Water City Water/Connected
Level or Stories One
Structure Type Stucco
New Construction false
Schools
School District Wayzata
Others
Restrictions Architecture Committee,Mandatory Owners Assoc
Read Less




