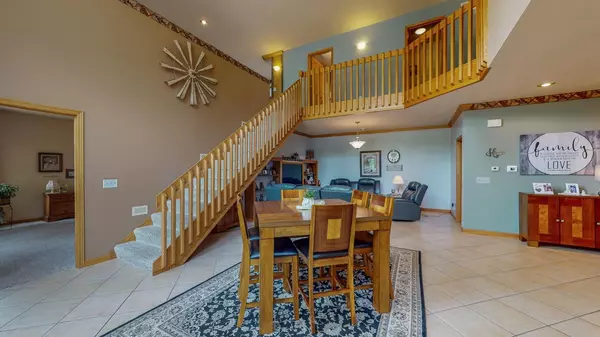For more information regarding the value of a property, please contact us for a free consultation.
1175 Highway 52 N Preston, MN 55965
Want to know what your home might be worth? Contact us for a FREE valuation!
Our team is ready to help you sell your home for the highest possible price ASAP
Key Details
Sold Price $375,800
Property Type Single Family Home
Sub Type Single Family Residence
Listing Status Sold
Purchase Type For Sale
Square Footage 2,432 sqft
Price per Sqft $154
MLS Listing ID 6518724
Sold Date 06/21/24
Bedrooms 3
Full Baths 1
Half Baths 1
Three Quarter Bath 1
Year Built 2006
Annual Tax Amount $5,970
Tax Year 2024
Contingent None
Lot Size 2.500 Acres
Acres 2.5
Lot Dimensions Irregular
Property Description
The sellers present this beautiful two story home with a generous 2.5-acre parcel. Option to purchase adjacent buildable lot for $22,000. For those seeking more space, additional acreage is available for purchase at $15,000 per acre. This 3 bed, 3 bath home has plenty of privacy and convenience located on the north end of Preston. The main floor features a spacious primary bedroom with a private bathroom and walk in closet. For those who enjoy entertaining, a wet bar is on the upper level with the spacious family room with access to the deck. There is plenty of outdoor space to unwind with the double deck and an additional one behind the detached garage. Car enthusiasts and hobbyists will appreciate the 5 car garage spaces, providing storage, parking, and pursuing various projects. Don't miss the opportunity to own this remarkable property that combines the tranquility of a private area with the convenience of nearby amenities. Current property taxes are based on 8 acres.
Location
State MN
County Fillmore
Zoning Residential-Single Family
Rooms
Basement None
Dining Room Kitchen/Dining Room, Living/Dining Room
Interior
Heating Forced Air
Cooling Central Air
Fireplaces Number 1
Fireplace Yes
Appliance Air-To-Air Exchanger, Dishwasher, Disposal, Dryer, Exhaust Fan, Fuel Tank - Rented, Humidifier, Water Filtration System, Microwave, Range, Refrigerator, Washer, Water Softener Owned
Exterior
Parking Features Attached Garage, Detached, Asphalt
Garage Spaces 5.0
Roof Type Asphalt
Building
Lot Description Tree Coverage - Medium
Story Two
Foundation 1384
Sewer City Sewer/Connected
Water City Water/Connected
Level or Stories Two
Structure Type Vinyl Siding
New Construction false
Schools
School District Fillmore Central
Read Less




