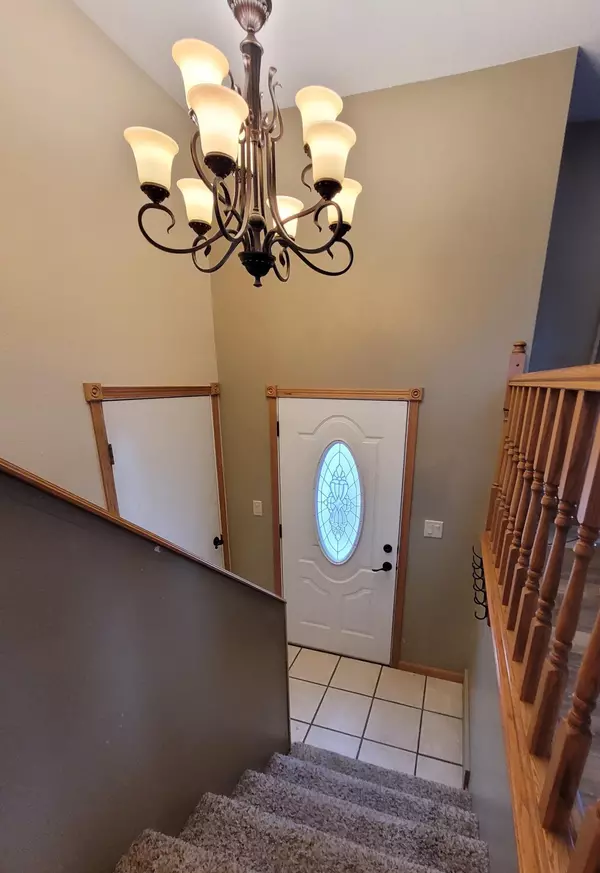For more information regarding the value of a property, please contact us for a free consultation.
902 5th AVE SE Pipestone, MN 56164
Want to know what your home might be worth? Contact us for a FREE valuation!
Our team is ready to help you sell your home for the highest possible price ASAP
Key Details
Sold Price $285,000
Property Type Single Family Home
Sub Type Single Family Residence
Listing Status Sold
Purchase Type For Sale
Square Footage 1,860 sqft
Price per Sqft $153
Subdivision Browns Second Add
MLS Listing ID 6515845
Sold Date 06/21/24
Bedrooms 4
Full Baths 1
Three Quarter Bath 1
Year Built 1980
Annual Tax Amount $2,826
Tax Year 2024
Contingent None
Lot Size 0.330 Acres
Acres 0.33
Lot Dimensions 100x134
Property Description
Beautifully updated inside & out! Gorgeous split-level home features a lovely open kitchen/dining with newer appliances, lighting, sink, vinyl plank flooring, wainscoting, & patio door to deck. Living room has vinyl plank flooring and plenty of natural sunlight coming through east windows. Full bath and 3 bedrooms on upper level. The primary bedroom has walk in closet plus a patio door to private deck! Lower level features family room & den with barn door, new vinyl plank flooring, & recessed lighting. 4th bedroom with spacious closet, 3/4 bath, & private office with built in desk. Laundry/utility room are combined plus storage room with plenty of built in shelving. Double attached garage with access door to backyard. Enjoy this awesome fenced in backyard with the double composite decks, gazebo with aggregate patio & firepit, covered grilling area, storage shed- plus room to add pool/and or play set. Extra room for parking on north side of driveway. Being Sold AS IS.
Location
State MN
County Pipestone
Zoning Residential-Single Family
Rooms
Basement Daylight/Lookout Windows, Finished, Concrete, Storage Space, Sump Pump, Wood
Dining Room Eat In Kitchen, Informal Dining Room, Kitchen/Dining Room
Interior
Heating Forced Air
Cooling Central Air
Fireplace No
Appliance Air-To-Air Exchanger, Dishwasher, Disposal, Dryer, Gas Water Heater, Water Osmosis System, Microwave, Range, Refrigerator, Stainless Steel Appliances, Washer, Water Softener Owned
Exterior
Parking Features Attached Garage, Gravel, Concrete, Electric, Garage Door Opener, Storage
Garage Spaces 2.0
Fence Full, Privacy
Pool None
Roof Type Age Over 8 Years,Asphalt
Building
Lot Description Tree Coverage - Light
Story Split Entry (Bi-Level)
Foundation 1080
Sewer City Sewer/Connected
Water City Water/Connected
Level or Stories Split Entry (Bi-Level)
Structure Type Brick/Stone,Vinyl Siding
New Construction false
Schools
School District Pipestone Area Schools
Read Less




