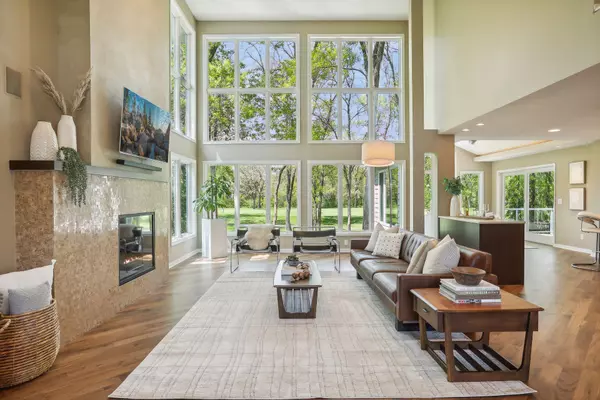For more information regarding the value of a property, please contact us for a free consultation.
8913 Stratford XING Brooklyn Park, MN 55443
Want to know what your home might be worth? Contact us for a FREE valuation!
Our team is ready to help you sell your home for the highest possible price ASAP
Key Details
Sold Price $710,000
Property Type Single Family Home
Sub Type Single Family Residence
Listing Status Sold
Purchase Type For Sale
Square Footage 4,396 sqft
Price per Sqft $161
Subdivision Stratford Crossing 2Nd
MLS Listing ID 6524738
Sold Date 06/26/24
Bedrooms 5
Full Baths 2
Half Baths 1
Three Quarter Bath 1
HOA Fees $15/ann
Year Built 1994
Annual Tax Amount $6,377
Tax Year 2023
Contingent None
Lot Size 0.320 Acres
Acres 0.32
Lot Dimensions 95x156x97x139
Property Description
**HIGHEST/BEST OFFERS due by Mon. May 20th 9 AM. PRIME Edinburgh Golf Course 15th Fairway glorious rear greenspace and sunset views in a retreat-feel wooded setting making this one in a class of it's own! A custom Swanson original Build (later remodeled by Lecy) masterpiece lends an abundance of natural light from every angle and brilliant lot situation for gentle grade with both a walkout AND main floor maintenance free deck for wonderful indoor/outdoor entertaining. Enjoy on trend thoughtful open concept luxury feel spaces, Monogram brand kitchen appliances, separation of bedrooms, main floor laundry and sitting room, 2 lower level family rooms, great room and a beautiful backyard pond waterfall feature. Recent Lower Level basement finish project that boasts an addl 1000+ sq ft with 2 new lg bedrooms, full bathroom, family room and storage. ALL NEWER: refinished walnut hardwood floors, rec room/stairs carpet and paint, water heater, washer, dishwasher, driveway and garage doors.
Location
State MN
County Hennepin
Zoning Residential-Single Family
Rooms
Basement Block, Daylight/Lookout Windows, Drain Tiled, Egress Window(s), Finished, Full, Storage/Locker, Storage Space, Sump Pump, Walkout
Dining Room Breakfast Area, Eat In Kitchen, Informal Dining Room, Kitchen/Dining Room, Living/Dining Room, Separate/Formal Dining Room
Interior
Heating Forced Air
Cooling Central Air
Fireplaces Number 1
Fireplaces Type Family Room, Gas, Living Room, Stone
Fireplace Yes
Appliance Air-To-Air Exchanger, Chandelier, Cooktop, Dishwasher, Disposal, Dryer, Humidifier, Gas Water Heater, Microwave, Refrigerator, Stainless Steel Appliances, Wall Oven, Washer, Water Softener Owned
Exterior
Parking Features Attached Garage, Asphalt, Finished Garage, Garage Door Opener, Storage
Garage Spaces 3.0
Fence Invisible
Roof Type Age Over 8 Years,Asphalt
Building
Lot Description Public Transit (w/in 6 blks), On Golf Course, Tree Coverage - Medium, Underground Utilities
Story Two
Foundation 1842
Sewer City Sewer/Connected
Water City Water/Connected
Level or Stories Two
Structure Type Cedar
New Construction false
Schools
School District Anoka-Hennepin
Others
HOA Fee Include Professional Mgmt
Restrictions Architecture Committee,Other Covenants,Other
Read Less




