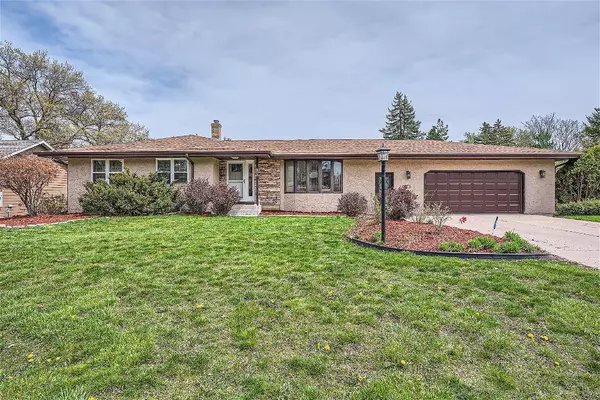For more information regarding the value of a property, please contact us for a free consultation.
7890 Boyd AVE Inver Grove Heights, MN 55076
Want to know what your home might be worth? Contact us for a FREE valuation!
Our team is ready to help you sell your home for the highest possible price ASAP
Key Details
Sold Price $455,000
Property Type Single Family Home
Sub Type Single Family Residence
Listing Status Sold
Purchase Type For Sale
Square Footage 2,532 sqft
Price per Sqft $179
Subdivision Rolling Hills
MLS Listing ID 6503501
Sold Date 06/13/24
Bedrooms 5
Full Baths 1
Three Quarter Bath 2
Year Built 1971
Annual Tax Amount $4,368
Tax Year 2023
Contingent None
Lot Size 0.320 Acres
Acres 0.32
Lot Dimensions 134x102x133x102
Property Description
**Open House cancelled for Sunday 5/5. An offer has been accepted contingent on inspection.** Welcome to this charming Inver Grove Heights rambler featuring 5 bedrooms, 3 bathrooms, 3 garages and laundry on the main level!! The main level features a spacious kitchen with breakfast bar and dining area, from the garage there is a large mudroom with hooks and cubbies for organizing, laundry with ample counter space for folding, and a living room for hanging out! There are 3 bedrooms on the main level, and 2 bathrooms-the primary bedroom has its own ensuite with a tile shower and spa like spray jets, the second bathroom is a full bath with tub. Downstairs features 2 large areas for entertaining, hanging out, game room the options are yours! There are 2 additional bedrooms and a 3/4 bath with utility /storage room. The spacious back yard is fully fenced with a NEW privacy fence-there is a fire pit and large patio perfect for entertaining! Roof was replaced in 2021 with 35 yr shingles.
Location
State MN
County Dakota
Zoning Residential-Single Family
Rooms
Basement Block, Daylight/Lookout Windows, Drain Tiled, Finished, Full, Storage Space, Sump Pump
Interior
Heating Forced Air
Cooling Central Air
Fireplace No
Appliance Dishwasher, Dryer, Electric Water Heater, Microwave, Range, Refrigerator, Water Softener Owned
Exterior
Parking Features Attached Garage, Detached, Concrete, Multiple Garages
Garage Spaces 3.0
Roof Type Asphalt
Building
Story One
Foundation 1408
Sewer City Sewer/Connected
Water City Water/Connected
Level or Stories One
Structure Type Stucco
New Construction false
Schools
School District Inver Grove Hts. Community Schools
Read Less




