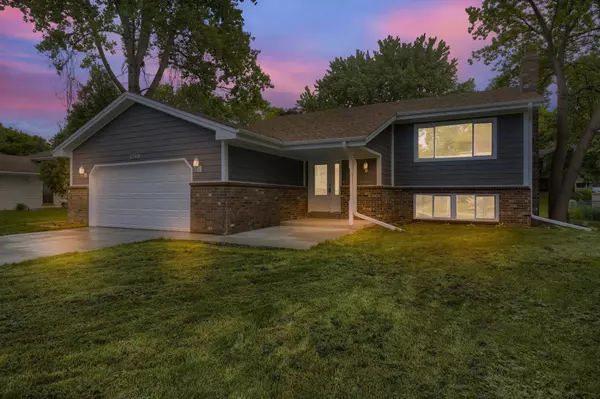For more information regarding the value of a property, please contact us for a free consultation.
8831 N Brook CIR N Brooklyn Park, MN 55428
Want to know what your home might be worth? Contact us for a FREE valuation!
Our team is ready to help you sell your home for the highest possible price ASAP
Key Details
Sold Price $410,500
Property Type Single Family Home
Sub Type Single Family Residence
Listing Status Sold
Purchase Type For Sale
Square Footage 2,200 sqft
Price per Sqft $186
Subdivision Bass Creek Estates 4Th Add
MLS Listing ID 6524427
Sold Date 06/27/24
Bedrooms 5
Full Baths 1
Three Quarter Bath 1
Year Built 1979
Annual Tax Amount $3,899
Tax Year 2023
Contingent None
Lot Size 9,147 Sqft
Acres 0.21
Lot Dimensions 75X120
Property Description
Step into your dream home in Brooklyn Park! This beautifully renovated 5-bedroom, 2-bathroom house boasts modern upgrades and high-end finishes throughout. Enter into a spacious living room, perfect for entertaining or relaxing.
The heart of this home lies within the stunning kitchen, showcasing all-new appliances, sleek countertops, and a beautiful tile backsplash. This kitchen is certain to leave a lasting impression.
Step outside to enjoy the outdoors on your new composite deck, ideal for summer BBQs and gatherings. The expansive backyard offers plenty of space for play and relaxation.
Additionally, the following are new: floors, baseboards, doors, paint, tile, cabinets, countertops, appliances, deck, siding, windows, gutters, and roof.
Location
State MN
County Hennepin
Zoning Residential-Single Family
Rooms
Basement Daylight/Lookout Windows, Finished, Sump Pump
Dining Room Informal Dining Room
Interior
Heating Forced Air
Cooling Central Air
Fireplaces Number 2
Fireplaces Type Brick, Family Room, Living Room, Other, Wood Burning
Fireplace Yes
Appliance Dishwasher, Dryer, Gas Water Heater, Microwave, Range, Refrigerator, Stainless Steel Appliances
Exterior
Parking Features Attached Garage
Garage Spaces 2.0
Roof Type Age 8 Years or Less
Building
Lot Description Irregular Lot
Story Split Entry (Bi-Level)
Foundation 1100
Sewer City Sewer/Connected
Water City Water/Connected
Level or Stories Split Entry (Bi-Level)
Structure Type Engineered Wood
New Construction false
Schools
School District Robbinsdale
Read Less




