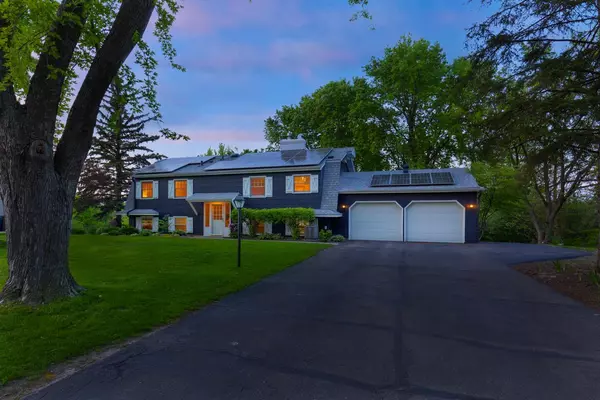For more information regarding the value of a property, please contact us for a free consultation.
5217 Sequoia DR Minnetonka, MN 55345
Want to know what your home might be worth? Contact us for a FREE valuation!
Our team is ready to help you sell your home for the highest possible price ASAP
Key Details
Sold Price $702,500
Property Type Single Family Home
Sub Type Single Family Residence
Listing Status Sold
Purchase Type For Sale
Square Footage 2,334 sqft
Price per Sqft $300
Subdivision Skyline Terrace
MLS Listing ID 6535297
Sold Date 06/27/24
Bedrooms 5
Full Baths 1
Three Quarter Bath 2
Year Built 1962
Annual Tax Amount $5,876
Tax Year 2023
Contingent None
Lot Size 0.530 Acres
Acres 0.53
Lot Dimensions 12
Property Description
Welcome to this beautiful, recently updated, home located in highly sought after Minnetonka School district. This house features a backyard oasis including in-ground pool, hand crafted poolside bar, paver patio fire pit, Cal Spa hot tub, custom built Finnish sauna with Wi-Fi HUUM heating system, and a large Trex deck, perfect for enjoying Minnesota summers. Over 1/2-acre private lot filled with mature trees set on a quiet, no through traffic, neighborhood and within walking distance to parks, schools, restaurants and stores. Full kitchen remodel in spring of 2024 with gorgeous quartz countertops, farmhouse sink, large center island with built-in appliances, and waterfall edge. Meticulously updated with high end finishes including a new kitchen, master bathroom, oak flooring throughout the upper level, custom cable railing system, new flooring throughout the downstairs, wet bar entertaining area, outdoor updates and so much more. A must see!
Location
State MN
County Hennepin
Zoning Residential-Single Family
Rooms
Basement Finished
Dining Room Informal Dining Room
Interior
Heating Forced Air
Cooling Central Air
Fireplaces Number 2
Fireplaces Type Electric
Fireplace Yes
Appliance Dishwasher, Exhaust Fan, Microwave, Range, Refrigerator, Stainless Steel Appliances, Water Softener Owned
Exterior
Parking Features Attached Garage, Asphalt, Guest Parking
Garage Spaces 2.0
Fence Wood
Pool Below Ground, Heated
Roof Type Age 8 Years or Less
Building
Lot Description Tree Coverage - Light
Story Split Entry (Bi-Level)
Foundation 1288
Sewer City Sewer/Connected
Water City Water/Connected
Level or Stories Split Entry (Bi-Level)
Structure Type Wood Siding
New Construction false
Schools
School District Minnetonka
Read Less




