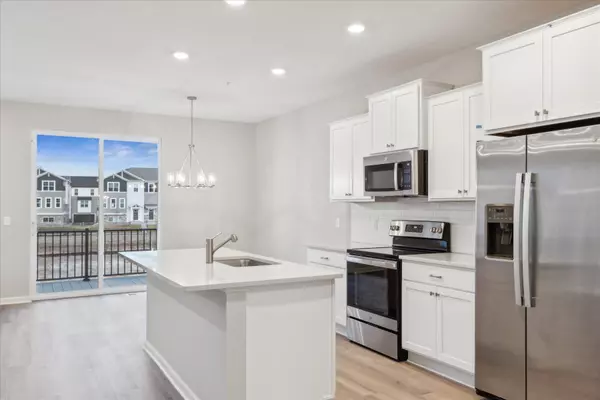For more information regarding the value of a property, please contact us for a free consultation.
8618 London CIR NE #F Blaine, MN 55449
Want to know what your home might be worth? Contact us for a FREE valuation!
Our team is ready to help you sell your home for the highest possible price ASAP
Key Details
Sold Price $390,000
Property Type Townhouse
Sub Type Townhouse Side x Side
Listing Status Sold
Purchase Type For Sale
Square Footage 2,317 sqft
Price per Sqft $168
Subdivision Groveland Village
MLS Listing ID 6482572
Sold Date 06/28/24
Bedrooms 3
Full Baths 1
Half Baths 1
Three Quarter Bath 1
HOA Fees $206/mo
Year Built 2024
Annual Tax Amount $250
Tax Year 2024
Contingent None
Lot Dimensions irregular
Property Description
Ask about financing incentives of up to $15k In closing costs with seller's preferred lender. As you step inside, you'll immediately notice the spacious open floorplan, allowing for seamless flow and a sense of togetherness.
The kitchen, complete with an island, provides both convenience and style. Whether you're an experienced chef or simply enjoy cooking a homemade meal, this kitchen is perfect for all your culinary creations.
The bedrooms in this home are generously sized, providing plenty of space to relax and unwind. The en-suite owner's bathroom features a dual-sink vanity, adding a touch of luxury to your daily routine. And with 2,317 total square feet of living space, you'll have plenty of room to make this home your own!
Located in Blaine, Minnesota, this property offers a convenient and vibrant lifestyle The surrounding neighborhood is filled with amenities, including shopping centers, restaurants, parks, and recreational facilities.
Location
State MN
County Anoka
Community Groveland Village
Zoning Residential-Single Family
Rooms
Basement Partially Finished
Dining Room Informal Dining Room
Interior
Heating Forced Air
Cooling Central Air
Fireplace No
Appliance Dishwasher, Microwave, Range, Refrigerator
Exterior
Parking Features Attached Garage
Garage Spaces 2.0
Building
Story More Than 2 Stories
Foundation 959
Sewer City Sewer/Connected
Water City Water - In Street
Level or Stories More Than 2 Stories
Structure Type Vinyl Siding
New Construction true
Schools
School District Spring Lake Park
Others
HOA Fee Include Maintenance Structure,Hazard Insurance,Lawn Care,Snow Removal
Restrictions Mandatory Owners Assoc
Read Less




