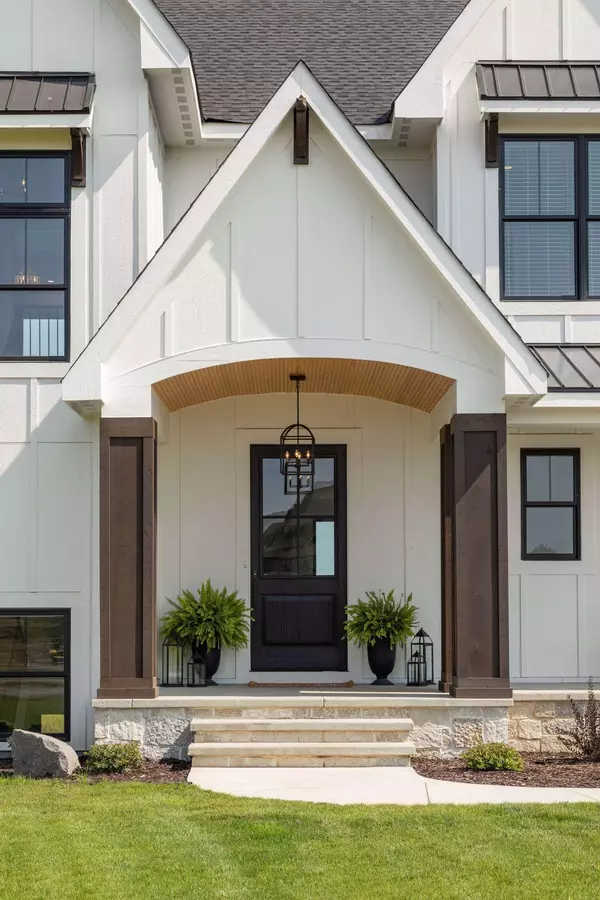For more information regarding the value of a property, please contact us for a free consultation.
6133 Broadview AVE Prior Lake, MN 55372
Want to know what your home might be worth? Contact us for a FREE valuation!
Our team is ready to help you sell your home for the highest possible price ASAP
Key Details
Sold Price $1,900,000
Property Type Single Family Home
Sub Type Single Family Residence
Listing Status Sold
Purchase Type For Sale
Square Footage 5,940 sqft
Price per Sqft $319
Subdivision Lake Estates
MLS Listing ID 6466877
Sold Date 06/25/24
Bedrooms 5
Full Baths 2
Half Baths 2
Three Quarter Bath 3
HOA Fees $6/ann
Year Built 2023
Annual Tax Amount $2,580
Tax Year 2023
Contingent None
Lot Size 2.630 Acres
Acres 2.63
Lot Dimensions 217x572x190x597
Property Description
Welcome to this stunning former model home built in 2023. This custom home has every detail, from the timeless white oak kitchen with paneled luxury appliances, white oak wide plank floors, heated tile, screen porch with a fireplace, a secret hidden room, and an oversized primary bed/bath featuring another fireplace to cozy up with in the winter. Upon entering you will feel right at home with views of Kane Lake and over 2.5 acres of privacy enhanced by the open concept, 9-10' ceilings, 8' solid core doors, extra wide showpiece staircase and oversized Marvin windows throughout, which effortlessly allow natural light and scenery to enter the home. In addition, enjoy the gourmet dream kitchen with a 10' island, wine/coffee bar & expansive pantry for all your cooking and entertaining needs, as well as the beautiful lower level where the bar and family room have breathtaking views of nature, and two patios for added outdoor space. This former model home is truly custom from the ground up.
Location
State MN
County Scott
Zoning Residential-Single Family
Body of Water Kane
Rooms
Basement Finished, Full, Concrete, Walkout
Dining Room Separate/Formal Dining Room
Interior
Heating Forced Air, Fireplace(s), Radiant Floor, Zoned
Cooling Central Air
Fireplaces Number 4
Fireplaces Type Family Room, Gas, Living Room, Primary Bedroom, Other, Stone
Fireplace No
Appliance Central Vacuum, Cooktop, Dishwasher, Disposal, Double Oven, Dryer, Exhaust Fan, Freezer, Humidifier, Gas Water Heater, Water Filtration System, Microwave, Refrigerator, Stainless Steel Appliances, Washer, Water Softener Owned
Exterior
Parking Features Attached Garage, Asphalt, Floor Drain, Garage Door Opener, Insulated Garage, Parking Garage
Garage Spaces 3.0
Fence None
Pool None
Waterfront Description Lake View
View Y/N Lake
View Lake
Roof Type Age 8 Years or Less,Asphalt
Building
Lot Description Tree Coverage - Light
Story Two
Foundation 1814
Sewer Mound Septic, Private Sewer
Water Private, Well
Level or Stories Two
Structure Type Brick/Stone,Engineered Wood,Wood Siding
New Construction false
Schools
School District Lakeville
Others
HOA Fee Include Other
Read Less




