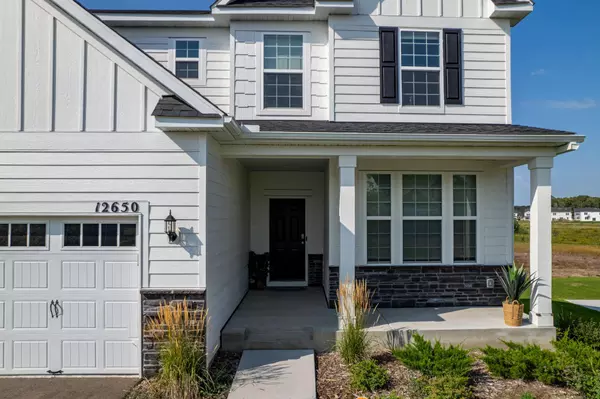For more information regarding the value of a property, please contact us for a free consultation.
12650 Quito ST NE Blaine, MN 55449
Want to know what your home might be worth? Contact us for a FREE valuation!
Our team is ready to help you sell your home for the highest possible price ASAP
Key Details
Sold Price $530,000
Property Type Single Family Home
Sub Type Single Family Residence
Listing Status Sold
Purchase Type For Sale
Square Footage 2,496 sqft
Price per Sqft $212
Subdivision Oakwood Ponds 3Rd Add
MLS Listing ID 6525294
Sold Date 07/08/24
Bedrooms 3
Full Baths 1
Half Baths 1
Three Quarter Bath 1
HOA Fees $21/mo
Year Built 2021
Annual Tax Amount $4,916
Tax Year 2023
Contingent None
Lot Size 9,147 Sqft
Acres 0.21
Lot Dimensions NE63*135
Property Description
Exceptional opportunity available due to relocation! New construction with all the luxuries one can aspire; sellers meticulously created the home in every possible detail from picking the lot, house facing East, high-quality luxury lightings from RH $10k+, Hirschfield's shades $10k+, high quality appliances, gutter, electric vehicle charging station, home fully secured with Vivint security system $4k. Enjoy home facing East, LR & sunroom facing West with lots of natural light all around the house, settle down in your sunroom & watch the beautiful sunset at the backyard wetland with no neighbors. Enter into a spacious welcoming foyer, flex room/non-confirming 4th BR, open floor plan, spacious LR, dining & gourmet kitchen with all the high-quality SS appl, quartz countertops, sunroom, half bath & planning center on the main. 3 spacious BRs with all walk-in closets plus loft, 2 bath & laundry on the upper level. Plenty of room for expansion in the unfinished high ceiling walk out LL.
Location
State MN
County Anoka
Zoning Residential-Single Family
Rooms
Basement Drain Tiled, Concrete, Sump Pump, Unfinished, Walkout
Dining Room Kitchen/Dining Room
Interior
Heating Forced Air
Cooling Central Air
Fireplaces Number 1
Fireplaces Type Gas, Living Room
Fireplace Yes
Appliance Dishwasher, Disposal, Dryer, Exhaust Fan, Humidifier, Gas Water Heater, Microwave, Range, Refrigerator, Stainless Steel Appliances, Washer, Water Softener Owned
Exterior
Parking Features Attached Garage, Asphalt, Electric Vehicle Charging Station(s), Finished Garage, Garage Door Opener, Insulated Garage
Garage Spaces 2.0
Fence Wood
Pool None
Roof Type Age 8 Years or Less
Building
Lot Description Tree Coverage - Light
Story Two
Foundation 2496
Sewer City Sewer/Connected
Water City Water/Connected
Level or Stories Two
Structure Type Brick/Stone,Vinyl Siding
New Construction false
Schools
School District Anoka-Hennepin
Others
HOA Fee Include Other
Read Less




