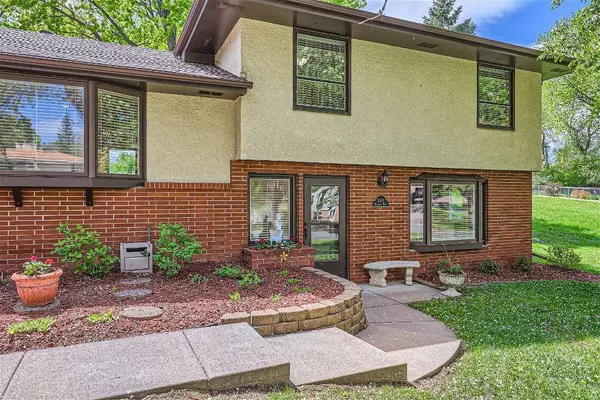For more information regarding the value of a property, please contact us for a free consultation.
1314 Hillcrest DR NE Fridley, MN 55432
Want to know what your home might be worth? Contact us for a FREE valuation!
Our team is ready to help you sell your home for the highest possible price ASAP
Key Details
Sold Price $410,000
Property Type Single Family Home
Sub Type Single Family Residence
Listing Status Sold
Purchase Type For Sale
Square Footage 1,700 sqft
Price per Sqft $241
Subdivision Moore Lake Hills
MLS Listing ID 6532011
Sold Date 07/08/24
Bedrooms 3
Full Baths 1
Three Quarter Bath 1
Year Built 1959
Annual Tax Amount $4,102
Tax Year 2024
Contingent None
Lot Size 0.430 Acres
Acres 0.43
Lot Dimensions 80x230x234x80
Property Description
Gorgeous four-level split, with a spacious foyer that flows into a large family room with a granite wet bar, desk, walkout, and a remodeled ¾ bath & tile. Ascend to the upper level, where you'll find a spacious sized living room, a remodeled kitchen with siltstone countertops & beautiful cabinets, hardwood floors, fireplace, and an informal dining area leading to a huge deck & Gazebo. Step down in the seasonal porch, offering serene views of the private backyard to the athletic court with basketball hoop & swing set, all nestled on nearly ½ acre. The fourth level has 3 bedrooms and a full remodeled bathroom & tile, while the lowest level offers lots of storage space and potential for expansion with another 400 sq. ft. Great location near dining, shopping, and just blocks away from Moore Lake.
Location
State MN
County Anoka
Zoning Residential-Single Family
Rooms
Basement Block, Crawl Space, Daylight/Lookout Windows, Full, Storage Space, Unfinished
Dining Room Eat In Kitchen, Informal Dining Room, Kitchen/Dining Room, Living/Dining Room
Interior
Heating Forced Air
Cooling Central Air
Fireplaces Number 1
Fireplaces Type Brick, Full Masonry, Living Room, Wood Burning
Fireplace Yes
Appliance Dishwasher, Disposal, Dryer, Electronic Air Filter, Electric Water Heater, Microwave, Range, Refrigerator, Stainless Steel Appliances, Washer, Water Softener Owned
Exterior
Parking Features Attached Garage, Asphalt, Garage Door Opener
Garage Spaces 2.0
Fence None
Pool None
Roof Type Age Over 8 Years,Asphalt
Building
Lot Description Public Transit (w/in 6 blks), Tree Coverage - Light
Story Four or More Level Split
Foundation 1100
Sewer City Sewer/Connected
Water City Water/Connected
Level or Stories Four or More Level Split
Structure Type Brick/Stone,Stucco
New Construction false
Schools
School District Fridley
Read Less




