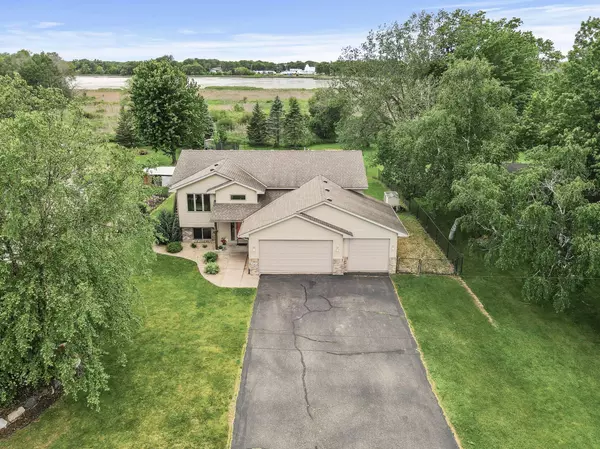For more information regarding the value of a property, please contact us for a free consultation.
14592 Geneva AVE N Hugo, MN 55038
Want to know what your home might be worth? Contact us for a FREE valuation!
Our team is ready to help you sell your home for the highest possible price ASAP
Key Details
Sold Price $427,500
Property Type Single Family Home
Sub Type Single Family Residence
Listing Status Sold
Purchase Type For Sale
Square Footage 2,341 sqft
Price per Sqft $182
Subdivision Sparrow Crest
MLS Listing ID 6519345
Sold Date 07/12/24
Bedrooms 5
Full Baths 3
Year Built 2001
Annual Tax Amount $4,676
Tax Year 2024
Contingent None
Lot Size 0.660 Acres
Acres 0.66
Lot Dimensions Irregular
Property Description
This is your opportunity to own a home on a large lot with beautiful views of Egg Lake. This
spacious home has a light-filled vaulted living area upstairs, an open kitchen with a breakfast bar and eat-in area, three spacious bedrooms and two baths on the main floor- including an en suite with its own full
bathroom and walk-in closet, and an additional dining/flex area that leads to your large deck. The
walkout lower level features two more large bedrooms, another full bath, ample storage, and an expansive family/entertainment/flex area to stretch out. There is plenty of space in the oversized three-car garage, plus an additional parking pad or place for toys. Your oversized backyard with plenty of space to relax and play is fully fenced. A home with this serene setting that still offers convenient access to
parks, schools, shopping, and highways is nearly impossible to beat.
Location
State MN
County Washington
Zoning Residential-Single Family
Body of Water Egg
Rooms
Basement Block, Daylight/Lookout Windows, Finished, Full, Raised, Walkout
Dining Room Breakfast Bar, Breakfast Area, Eat In Kitchen, Informal Dining Room, Kitchen/Dining Room, Living/Dining Room
Interior
Heating Forced Air
Cooling Central Air
Fireplace No
Appliance Air-To-Air Exchanger, Dishwasher, Disposal, Dryer, Microwave, Range, Refrigerator, Washer
Exterior
Parking Features Attached Garage, Asphalt
Garage Spaces 3.0
Fence Chain Link, Full
Waterfront Description Lake View
View Lake, West
Roof Type Asphalt
Road Frontage No
Building
Lot Description Tree Coverage - Light
Story Split Entry (Bi-Level)
Foundation 1169
Sewer City Sewer/Connected
Water City Water/Connected
Level or Stories Split Entry (Bi-Level)
Structure Type Brick/Stone,Vinyl Siding
New Construction false
Schools
School District White Bear Lake
Read Less




