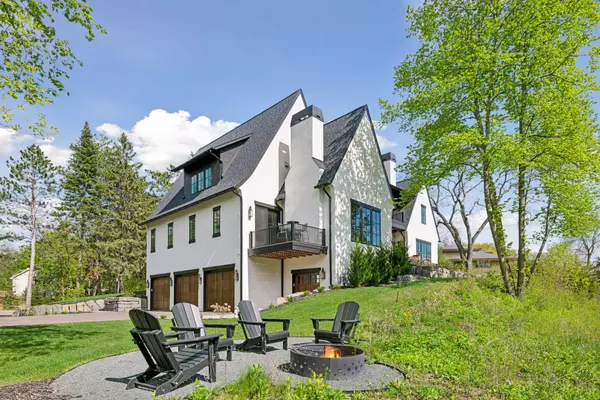For more information regarding the value of a property, please contact us for a free consultation.
20325 Manor RD Shorewood, MN 55331
Want to know what your home might be worth? Contact us for a FREE valuation!
Our team is ready to help you sell your home for the highest possible price ASAP
Key Details
Sold Price $3,100,000
Property Type Single Family Home
Sub Type Single Family Residence
Listing Status Sold
Purchase Type For Sale
Square Footage 6,214 sqft
Price per Sqft $498
Subdivision Waters Edge 5Th Add
MLS Listing ID 6550501
Sold Date 07/15/24
Bedrooms 6
Full Baths 1
Half Baths 1
Three Quarter Bath 2
Year Built 2021
Annual Tax Amount $16,027
Tax Year 2023
Contingent None
Lot Size 0.660 Acres
Acres 0.66
Lot Dimensions Irregular
Property Description
Charm, details and character like homes of the past yet newly built for todays style of living. This home is perfect for those who appreciate attention to detail, quality construction and finishes. Uniquely situated on over 300 feet of south facing shoreline on Footprint Lake. You will feel like you are up North with the incredible views and private setting. The combination of the open floor plan and cozy spaces make it perfect for entertaining or intimate gatherings. The cozy hearth room overlooks boasts large windows that overlook the lake and an abundance of wildlife. Enjoy the upper level amusement room with a large bar, living spaces and room for a pool table. Some great features of the home include extensive storage spaces, an elevator that serves all level, large 3 car garage with extra smaller bay for toys and high end finishes throughout. Property is a short distance to trails and downtown Excelsior. View supplements for more!
Location
State MN
County Hennepin
Zoning Residential-Single Family
Body of Water Unnamed Lake
Rooms
Basement Daylight/Lookout Windows, Drain Tiled, 8 ft+ Pour, Egress Window(s), Finished, Full, Sump Pump
Dining Room Kitchen/Dining Room
Interior
Heating Forced Air
Cooling Central Air
Fireplaces Number 3
Fireplaces Type Amusement Room, Family Room, Gas, Living Room
Fireplace No
Appliance Air-To-Air Exchanger, Dishwasher, Disposal, Dryer, ENERGY STAR Qualified Appliances, Exhaust Fan, Humidifier, Gas Water Heater, Water Filtration System, Microwave, Range, Refrigerator, Washer, Water Softener Owned, Wine Cooler
Exterior
Parking Features Attached Garage, Asphalt, Floor Drain, Heated Garage, Insulated Garage, Tuckunder Garage
Garage Spaces 4.0
Fence None
Pool None
Waterfront Description Other
View Y/N South
View South
Roof Type Age 8 Years or Less,Asphalt,Pitched
Road Frontage No
Building
Lot Description Accessible Shoreline
Story Two
Foundation 2660
Sewer City Sewer/Connected
Water Private, Well
Level or Stories Two
Structure Type Brick/Stone,Stucco
New Construction false
Schools
School District Minnetonka
Read Less




