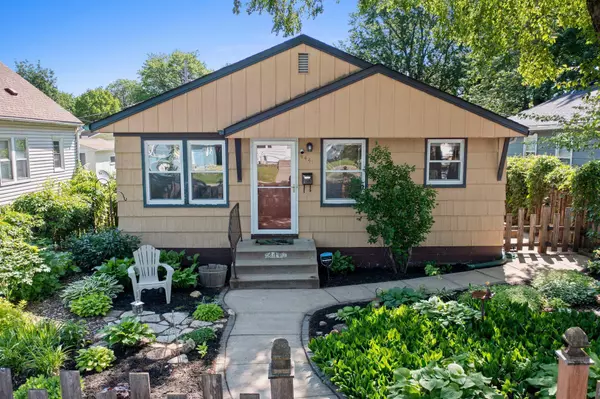For more information regarding the value of a property, please contact us for a free consultation.
4441 4th AVE S Minneapolis, MN 55419
Want to know what your home might be worth? Contact us for a FREE valuation!
Our team is ready to help you sell your home for the highest possible price ASAP
Key Details
Sold Price $320,000
Property Type Single Family Home
Sub Type Single Family Residence
Listing Status Sold
Purchase Type For Sale
Square Footage 1,750 sqft
Price per Sqft $182
Subdivision F A Savages Portland Ave Add
MLS Listing ID 6542640
Sold Date 07/15/24
Bedrooms 3
Full Baths 1
Three Quarter Bath 1
Year Built 1955
Annual Tax Amount $3,438
Tax Year 2023
Contingent None
Lot Size 5,227 Sqft
Acres 0.12
Lot Dimensions 40 x 129
Property Description
3 offers rec'd. Highest and best due Sunday (2nd) 6pm. This fabulous home will delight you! Many rooms freshly painted, beautiful perennial flower gardens abound in the fully fenced yard. Numerous updates: New roof on home & garden (2023), reverse osmosis faucet installed (2019), Stove & Bosch Dishwasher (2019), USI fiber optic internet (2020), New furnace & central air (2021), galvanized plumbing replaced with PEX (2021), new storm doors (2022). Great additional features include: vinyl windows, detached 1 car garage with opener, & hot water heater (2016.)
3rd bedroom currently used as dining room. Can also be used as office/den.
Enjoy the neighborhood and its walkability & bike trails. Home is close to Minnehaha Creek and the Parkway along with numerous coffee shops, bakeries, and stores. Enjoy this residential neighborhood tucked away in the city.
Sellers prefer a quick close. Measurements to be verified by buyer's agent and buyer. Security system not included with home sale.
Location
State MN
County Hennepin
Zoning Residential-Single Family
Rooms
Basement Block
Interior
Heating Forced Air
Cooling Central Air
Fireplace No
Appliance Dishwasher, Dryer, Exhaust Fan, Gas Water Heater, Range, Refrigerator, Stainless Steel Appliances, Washer
Exterior
Parking Features Detached
Garage Spaces 1.0
Fence Full, Wood
Roof Type Age 8 Years or Less,Asphalt
Building
Lot Description Tree Coverage - Medium
Story One
Foundation 910
Sewer City Sewer/Connected
Water City Water/Connected
Level or Stories One
Structure Type Cedar
New Construction false
Schools
School District Minneapolis
Read Less
GET MORE INFORMATION




