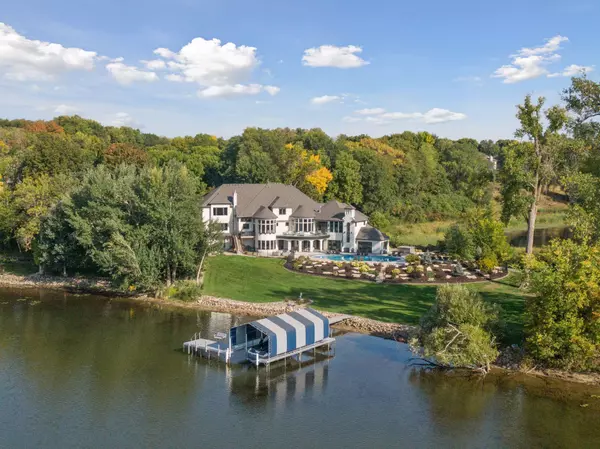For more information regarding the value of a property, please contact us for a free consultation.
8825 Ridge Ponds DR Victoria, MN 55386
Want to know what your home might be worth? Contact us for a FREE valuation!
Our team is ready to help you sell your home for the highest possible price ASAP
Key Details
Sold Price $2,950,000
Property Type Single Family Home
Sub Type Single Family Residence
Listing Status Sold
Purchase Type For Sale
Square Footage 9,500 sqft
Price per Sqft $310
Subdivision Deer Run Eighth Add
MLS Listing ID 6516786
Sold Date 07/19/24
Bedrooms 5
Full Baths 2
Half Baths 1
Three Quarter Bath 5
Year Built 1996
Annual Tax Amount $27,814
Tax Year 2023
Contingent None
Lot Size 1.800 Acres
Acres 1.8
Lot Dimensions irregular
Property Description
Introducing a stunning lakefront retreat! Nestled amidst breathtaking natural beauty, the property showcases a picturesque lakeside pool, perfect for both unwinding & entertaining. Thoughtfully designed throughout, the home offers 5 sizeable bedrooms, each with its own ensuite bathroom. The dreamy main floor primary suite is a perfect blend of luxury & comfort w/ impressive walk-in closet & bath where you'll welcome the morning sunlight glistening over Lake Wasserman. Seamlessly integrated between the living & dining areas, the gorgeous kitchen features an open concept that fosters a sense of togetherness w/ beautifully curated finishes, high-end appliances & designer touches. A haven for entertainment & relaxation the lower level boasts an amazing bar, family & game rooms, 2nd kitchen & a sunroom that beckons w/ its warmth & tranquility after a long day.
Dive into a lakeside lifestyle where every day feels like vacation! Welcome Home! See supplements for extensive list of updates
Location
State MN
County Carver
Zoning Residential-Single Family
Body of Water Wassermann
Rooms
Basement Daylight/Lookout Windows, Finished, Walkout
Dining Room Breakfast Bar, Informal Dining Room
Interior
Heating Forced Air, Radiant Floor
Cooling Central Air
Fireplaces Number 4
Fireplaces Type Family Room, Gas, Living Room, Primary Bedroom, Other, Stone
Fireplace Yes
Appliance Air-To-Air Exchanger, Chandelier, Cooktop, Dishwasher, Disposal, Double Oven, Dryer, Exhaust Fan, Humidifier, Water Filtration System, Microwave, Range, Refrigerator, Stainless Steel Appliances, Wall Oven, Washer, Water Softener Owned, Wine Cooler
Exterior
Parking Features Attached Garage, Asphalt, Garage Door Opener
Garage Spaces 4.0
Fence Full
Pool Below Ground, Heated, Outdoor Pool
Waterfront Description Lake Front
View Lake, Panoramic
Road Frontage No
Building
Lot Description Accessible Shoreline, Tree Coverage - Medium
Story Two
Foundation 4800
Sewer City Sewer/Connected
Water City Water/Connected
Level or Stories Two
Structure Type Brick/Stone,Stucco
New Construction false
Schools
School District Eastern Carver County Schools
Read Less




