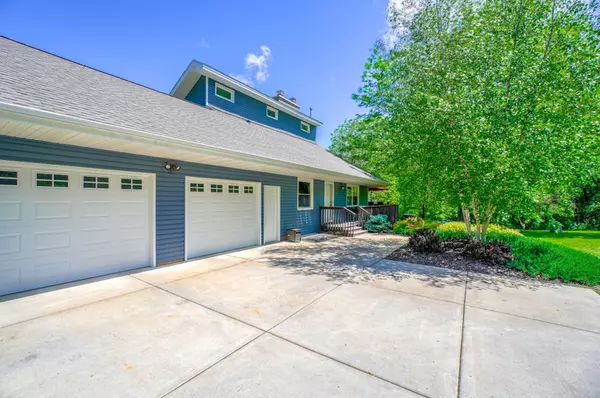For more information regarding the value of a property, please contact us for a free consultation.
21400 Pomroy AVE N Scandia, MN 55073
Want to know what your home might be worth? Contact us for a FREE valuation!
Our team is ready to help you sell your home for the highest possible price ASAP
Key Details
Sold Price $583,000
Property Type Single Family Home
Sub Type Single Family Residence
Listing Status Sold
Purchase Type For Sale
Square Footage 2,312 sqft
Price per Sqft $252
Subdivision Troll Landa
MLS Listing ID 6536315
Sold Date 07/22/24
Bedrooms 3
Full Baths 1
Three Quarter Bath 1
Year Built 1978
Annual Tax Amount $3,663
Tax Year 2024
Contingent None
Lot Size 4.440 Acres
Acres 4.44
Lot Dimensions 315x612
Property Description
Welcome to your updated, secluded sanctuary! Situated on 4.5 acres. Home offers the perfect blend of modern amenities & serene privacy. Discover 3 bedrooms & 2 bathrooms, with option to add an additional bed/bath in the LL. Recently renovated kitchen & living room with knock-down ceiling and new flooring are sure to impress! Gourmet kitchen boasts sleek appliances, new tile back splash, quartz counter tops/sink and ample storage space. LL was recently finished. Spacious living areas are perfect for entertaining or enjoying nights in with family. Enjoy 2.5 car garage, huge storage shed, 2 woodburning fireplaces, new roof, gutters, siding, new carpet and more! Outside, escape to your own private oasis with lush landscaping, gardens, numerous decks and fire pit! Whether you're hosting gatherings or simply enjoying a quiet evening under the stars, this home provides the ideal backdrop for your lifestyle. Close proximity to Marine on St. Croix, Stillwater, & William O'Brien State Park.
Location
State MN
County Washington
Zoning Residential-Single Family
Rooms
Basement Block, Drain Tiled, Egress Window(s), Finished, Sump Pump, Walkout
Dining Room Informal Dining Room
Interior
Heating Forced Air
Cooling Central Air
Fireplaces Number 2
Fireplaces Type Brick, Living Room, Primary Bedroom, Wood Burning
Fireplace Yes
Appliance Air-To-Air Exchanger, Dishwasher, Dryer, Exhaust Fan, Microwave, Range, Refrigerator, Washer, Water Softener Owned
Exterior
Parking Features Attached Garage
Garage Spaces 2.0
Roof Type Age 8 Years or Less,Asphalt
Building
Lot Description Tree Coverage - Medium
Story One and One Half
Foundation 1360
Sewer Private Sewer, Septic System Compliant - Yes
Water Private, Well
Level or Stories One and One Half
Structure Type Vinyl Siding
New Construction false
Schools
School District Forest Lake
Read Less




