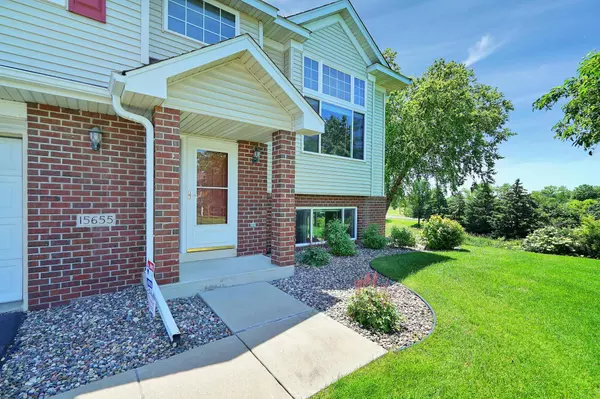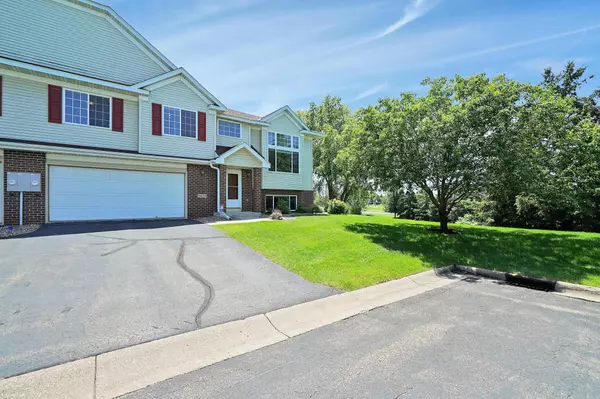For more information regarding the value of a property, please contact us for a free consultation.
15655 Chestnut WAY Rosemount, MN 55068
Want to know what your home might be worth? Contact us for a FREE valuation!
Our team is ready to help you sell your home for the highest possible price ASAP
Key Details
Sold Price $327,000
Property Type Townhouse
Sub Type Townhouse Quad/4 Corners
Listing Status Sold
Purchase Type For Sale
Square Footage 1,776 sqft
Price per Sqft $184
Subdivision Rosemount Commons
MLS Listing ID 6531788
Sold Date 07/19/24
Bedrooms 3
Full Baths 3
HOA Fees $402/mo
Year Built 2000
Annual Tax Amount $2,716
Tax Year 2023
Contingent None
Lot Dimensions common
Property Description
Choice Rosemount area end unit Town Home overlooking small seasonal pond from West facing main level deck and lower level walk-out patio. 3 Bedrooms - 3 Full Baths. High Ceiling main level great room concept with large kitchen breakfast bar/center island, lots of kitchen cabinets with West facing (for great sunsets) main floor patio door to deck. Lower level features laundry room, family room with gas fireplace, French doored 3rd bedroom/office/den & walkout patio. Insulated 2 car tuck-under garage with water spigot. All appliances included. Freshly shampooed carpeting & squeeky clean thru out. Same owner for last 19 years. Well taken care of. Great location and HOA. Easy to see/show- Fast close possible/desired.
Location
State MN
County Dakota
Zoning Residential-Single Family
Rooms
Basement Daylight/Lookout Windows, Drain Tiled, Drainage System, 8 ft+ Pour, Egress Window(s), Finished, Walkout
Dining Room Breakfast Bar, Living/Dining Room
Interior
Heating Forced Air
Cooling Central Air
Fireplaces Number 1
Fireplaces Type Family Room, Gas
Fireplace Yes
Appliance Dishwasher, Disposal, Dryer, Exhaust Fan, Gas Water Heater, Microwave, Range, Refrigerator, Washer
Exterior
Parking Features Tuckunder Garage
Garage Spaces 2.0
Fence None
Pool None
Waterfront Description Pond
Roof Type Age 8 Years or Less
Building
Story Two
Foundation 1344
Sewer City Sewer/Connected
Water City Water/Connected
Level or Stories Two
Structure Type Brick/Stone,Metal Siding,Vinyl Siding
New Construction false
Schools
School District Rosemount-Apple Valley-Eagan
Others
HOA Fee Include Maintenance Structure,Cable TV,Hazard Insurance,Internet,Lawn Care,Professional Mgmt,Trash,Shared Amenities,Snow Removal,Taxes
Restrictions Architecture Committee,Other Covenants
Read Less




