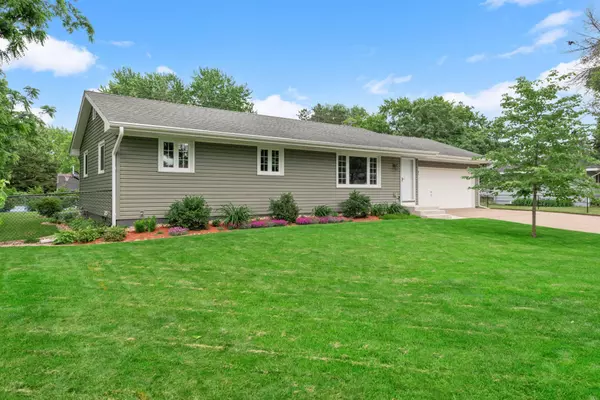For more information regarding the value of a property, please contact us for a free consultation.
14775 Foxhill AVE N Hugo, MN 55038
Want to know what your home might be worth? Contact us for a FREE valuation!
Our team is ready to help you sell your home for the highest possible price ASAP
Key Details
Sold Price $401,000
Property Type Single Family Home
Sub Type Single Family Residence
Listing Status Sold
Purchase Type For Sale
Square Footage 2,046 sqft
Price per Sqft $195
Subdivision Husniks 02
MLS Listing ID 6553931
Sold Date 07/22/24
Bedrooms 4
Full Baths 1
Year Built 1972
Annual Tax Amount $3,130
Tax Year 2024
Contingent None
Lot Size 0.270 Acres
Acres 0.27
Lot Dimensions 90x131
Property Description
Welcome Home! This meticulously maintained and thoughtfully updated 4-bedroom rambler is nestled in a fantastic quiet Hugo neighborhood. Home Features Include: 4-bedrooms, newly finished lower level with family room, 4th bedroom/office, 2egress windows for natural light, new carpet and trim, new wiring and ductwork. Newer furnace and AC. Great storage, drain tile, sump pump, low maintenance landscaped yard with perennial gardens and sprinkler system, energy efficient windows, Boat/RV parking next to garage. No detail has been overlooked in this home's updates and maintenance. Situated in the heart of Hugo, this home is surrounded by fantastic schools, shopping, dining options, and outdoor adventures, ensuring there's always something exciting to explore. Plus, with an easy commute to Minneapolis, St. Paul, Stillwater, and White Bear Lake, you'll have access to everything the Twin Cities has to offer while enjoying the tranquility of suburban living.
Location
State MN
County Washington
Zoning Residential-Single Family
Rooms
Basement Block, Drain Tiled, Egress Window(s), Finished, Sump Pump
Dining Room Eat In Kitchen, Kitchen/Dining Room
Interior
Heating Forced Air
Cooling Central Air
Fireplaces Number 1
Fireplaces Type Electric, Family Room
Fireplace Yes
Appliance Dishwasher, Dryer, Exhaust Fan, Gas Water Heater, Range, Refrigerator, Washer
Exterior
Parking Features Attached Garage, Concrete, RV Access/Parking
Garage Spaces 2.0
Fence Chain Link, Partial
Roof Type Age Over 8 Years,Asphalt
Building
Lot Description Tree Coverage - Light
Story One
Foundation 1625
Sewer City Sewer/Connected
Water City Water/Connected
Level or Stories One
Structure Type Vinyl Siding
New Construction false
Schools
School District White Bear Lake
Read Less




