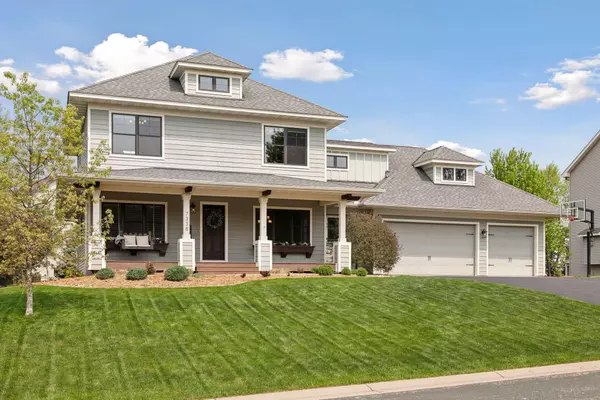For more information regarding the value of a property, please contact us for a free consultation.
7338 147th CT Savage, MN 55378
Want to know what your home might be worth? Contact us for a FREE valuation!
Our team is ready to help you sell your home for the highest possible price ASAP
Key Details
Sold Price $803,000
Property Type Single Family Home
Sub Type Single Family Residence
Listing Status Sold
Purchase Type For Sale
Square Footage 4,181 sqft
Price per Sqft $192
Subdivision Twin Ponds Estates
MLS Listing ID 6521547
Sold Date 07/23/24
Bedrooms 5
Full Baths 2
Half Baths 1
Three Quarter Bath 1
Year Built 2012
Annual Tax Amount $6,272
Tax Year 2023
Contingent None
Lot Size 0.340 Acres
Acres 0.34
Lot Dimensions 115x130
Property Description
Step inside this STUNNING HOME in the sought after Twin Ponds Estates. This charming home is on a beautiful corner lot, in a cul-de-sac, conveniently located near parks, schools & shopping. This lovely gem will not last long! As you walk thru this home, your breath is taken away. You are immediately captivated by the warm tones, hardwood flrs & natural light. Highmark Builder & the owners spared no details in this impressive well-planned out home which boasts a modern open formal dining rm w/ a built-in coffee bar conveniently located next to the white coveted kitchen. Upstairs you'll find a unique primary suite w/ spa-inspired BA that is located outside of the sleeping area for restful nights. Comfy bonus rm added above the garage. Downstairs you'll find a newly finished luxurious family rm sprawling w/ open space. Must-see bunkroom that your guests will fall in love with! Built-in bar w/ pull-out fridge/freezer. 5th BD, high-end BA & generous storage space for all your needs!
Location
State MN
County Scott
Zoning Residential-Single Family
Rooms
Basement Daylight/Lookout Windows, Finished, Concrete
Dining Room Separate/Formal Dining Room
Interior
Heating Forced Air, Fireplace(s)
Cooling Central Air
Fireplaces Number 2
Fireplaces Type Family Room, Gas, Living Room
Fireplace Yes
Appliance Dishwasher, Disposal, Dryer, Exhaust Fan, Freezer, Humidifier, Gas Water Heater, Water Osmosis System, Microwave, Range, Refrigerator, Stainless Steel Appliances, Washer, Water Softener Rented
Exterior
Parking Features Attached Garage, Asphalt, Insulated Garage
Garage Spaces 3.0
Fence None
Building
Lot Description Corner Lot
Story Two
Foundation 2485
Sewer City Sewer/Connected
Water City Water/Connected
Level or Stories Two
Structure Type Fiber Cement,Vinyl Siding
New Construction false
Schools
School District Prior Lake-Savage Area Schools
Read Less




