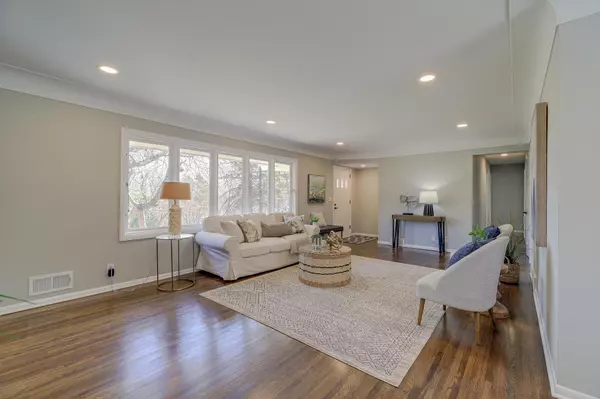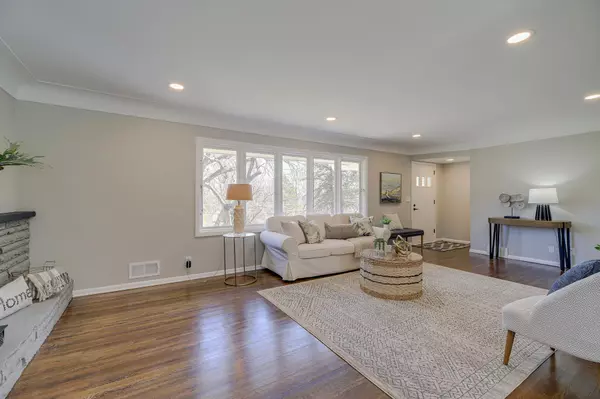For more information regarding the value of a property, please contact us for a free consultation.
5014 Vine Hill RD Deephaven, MN 55331
Want to know what your home might be worth? Contact us for a FREE valuation!
Our team is ready to help you sell your home for the highest possible price ASAP
Key Details
Sold Price $520,000
Property Type Single Family Home
Sub Type Single Family Residence
Listing Status Sold
Purchase Type For Sale
Square Footage 1,837 sqft
Price per Sqft $283
Subdivision Forest Hill Farm
MLS Listing ID 6507061
Sold Date 07/23/24
Bedrooms 3
Full Baths 1
Half Baths 1
Year Built 1956
Annual Tax Amount $4,318
Tax Year 2024
Contingent None
Lot Size 0.690 Acres
Acres 0.69
Lot Dimensions 175x169
Property Description
Amazing 3 bedroom, two bath home in great community in Deephaven. This home boasts updated kitchen featuring granite counter tops, stainless steel appliances, refinished hardwood flooring, new carpet, & fresh paint. This home is located on a huge lot with an inground swimming pool for all your entertaining! Great location, conveniently located close to shopping, entertainment, parks and transportation. A must see! Listing agent is affiliated with the company Realty Pros LLC who is selling the property. One or more members of Realty Pros LLC is a licensed real estate salesperson in the state of Minnesota.
Location
State MN
County Hennepin
Zoning Residential-Single Family
Rooms
Basement Block, Partially Finished
Dining Room Informal Dining Room
Interior
Heating Forced Air
Cooling Central Air
Fireplaces Number 2
Fireplaces Type Brick, Family Room, Living Room, Wood Burning
Fireplace Yes
Appliance Dishwasher, Disposal, Dryer, Freezer, Gas Water Heater, Microwave, Range, Refrigerator, Stainless Steel Appliances, Washer, Water Softener Owned
Exterior
Parking Features Asphalt, Tuckunder Garage
Garage Spaces 2.0
Fence Chain Link, Partial, Wood
Pool Below Ground, Heated, Outdoor Pool
Roof Type Asphalt
Building
Story One
Foundation 1407
Sewer City Sewer/Connected
Water Well
Level or Stories One
Structure Type Brick/Stone,Shake Siding
New Construction false
Schools
School District Minnetonka
Read Less




