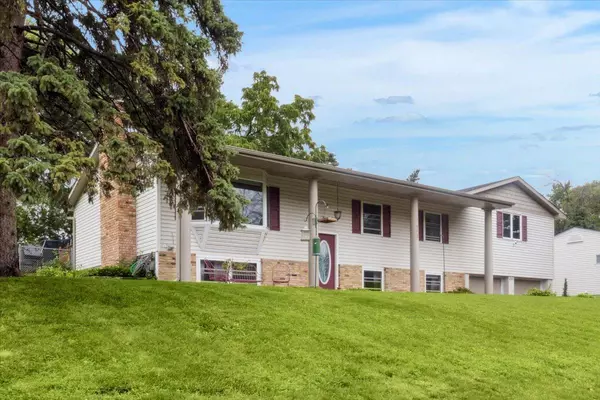For more information regarding the value of a property, please contact us for a free consultation.
6325 Carleda WAY Inver Grove Heights, MN 55076
Want to know what your home might be worth? Contact us for a FREE valuation!
Our team is ready to help you sell your home for the highest possible price ASAP
Key Details
Sold Price $370,000
Property Type Single Family Home
Sub Type Single Family Residence
Listing Status Sold
Purchase Type For Sale
Square Footage 2,122 sqft
Price per Sqft $174
Subdivision Dakota Park
MLS Listing ID 6553314
Sold Date 07/23/24
Bedrooms 4
Full Baths 2
Year Built 1964
Annual Tax Amount $3,826
Tax Year 2024
Contingent None
Lot Size 0.290 Acres
Acres 0.29
Lot Dimensions 100x117x95x147
Property Description
Sellers have found their next home, bring all offers! Fast close possible. Discover convenience, comfort, & charm in this ideally located home! Walk to parks, shops, restaurants, & entertainment. Inside, enjoy new appliances, updated lighting, & beautiful hardwood floors. Three main floor bedrooms, full bath, open kitchen, dining & living room with gas fireplace make this the perfect space for family and guests. The downstairs owner's suite is a true retreat, complete with its own full bath, a cozy sitting area, office & wood burning fireplace—perfect for unwinding in comfort & privacy. An attached 2-car garage provides easy access and storage. The fenced backyard features mature trees, beautiful perennials, and 2 story storage shed. Sit on your oversized deck to enjoy sunsets and all the wildlife that live nearby. A 550+ sqft bonus room above the garage with backyard access awaits your creative touch—ideal for a home office, gym, art studio, or game room-the possibilities are endless!
Location
State MN
County Dakota
Zoning Residential-Single Family
Rooms
Basement Egress Window(s), Finished, Full
Dining Room Informal Dining Room, Kitchen/Dining Room
Interior
Heating Forced Air, Fireplace(s)
Cooling Central Air
Fireplaces Number 2
Fireplaces Type Brick, Family Room, Full Masonry, Gas, Living Room, Wood Burning
Fireplace Yes
Appliance Cooktop, Dishwasher, Dryer, ENERGY STAR Qualified Appliances, Exhaust Fan, Gas Water Heater, Microwave, Range, Refrigerator, Washer
Exterior
Parking Features Attached Garage, Asphalt, Garage Door Opener, Tuckunder Garage
Garage Spaces 2.0
Fence Chain Link
Roof Type Age Over 8 Years,Architecural Shingle
Building
Lot Description Public Transit (w/in 6 blks), Tree Coverage - Medium
Story Split Entry (Bi-Level)
Foundation 1131
Sewer City Sewer/Connected
Water City Water/Connected
Level or Stories Split Entry (Bi-Level)
Structure Type Vinyl Siding
New Construction false
Schools
School District Inver Grove Hts. Community Schools
Read Less




