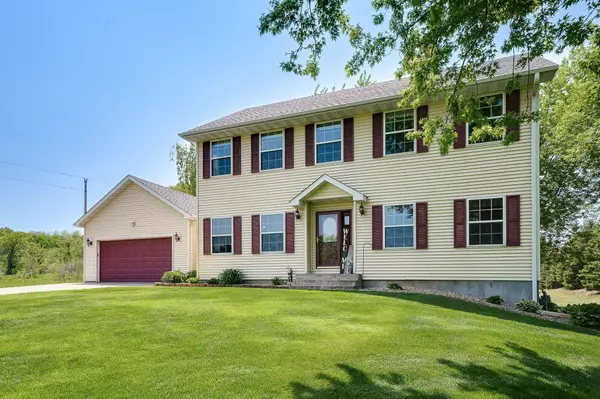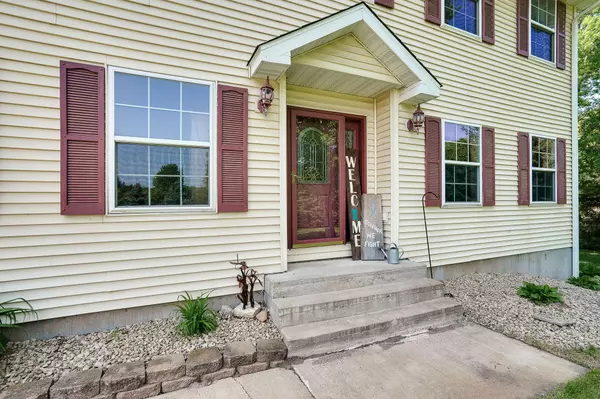For more information regarding the value of a property, please contact us for a free consultation.
20650 Puttnam PATH Ravenna Twp, MN 55033
Want to know what your home might be worth? Contact us for a FREE valuation!
Our team is ready to help you sell your home for the highest possible price ASAP
Key Details
Sold Price $500,000
Property Type Single Family Home
Sub Type Single Family Residence
Listing Status Sold
Purchase Type For Sale
Square Footage 2,610 sqft
Price per Sqft $191
Subdivision Oak Crest
MLS Listing ID 6490229
Sold Date 07/24/24
Bedrooms 4
Full Baths 3
Half Baths 1
Year Built 2001
Annual Tax Amount $3,444
Tax Year 2024
Contingent None
Lot Size 1.840 Acres
Acres 1.84
Lot Dimensions irregular
Property Description
Here is your chance to own a slice of heaven! This spacious, well-cared-for two-story home offers 4 bedrooms and 4 bathrooms, nestled perfectly on just under 2 acres, minutes from Hastings. This meticulous home features main floor laundry just off the garage mud room, a massive kitchen with a ton of cabinet space, and formal and informal dining areas. Additionally, the huge owner's suite comes with a private primary bathroom with a soaking tub and a shower. Not only is this home perfectly laid out with an abundance of space, This home also offers a large insulated and heated attached garage and a 30X40 concrete slab is ready to build your dream shop. Words cannot describe how perfect this home is. You will not be disappointed - Welcome home!
Location
State MN
County Dakota
Zoning Residential-Single Family
Rooms
Basement Drain Tiled, Drainage System, Egress Window(s), Full, Concrete, Storage Space, Sump Pump, Unfinished
Dining Room Breakfast Area, Eat In Kitchen, Informal Dining Room, Kitchen/Dining Room, Living/Dining Room, Separate/Formal Dining Room
Interior
Heating Forced Air, Fireplace(s)
Cooling Central Air
Fireplaces Number 1
Fireplaces Type Gas, Living Room
Fireplace Yes
Appliance Cooktop, Dishwasher, Dryer, Exhaust Fan, Freezer, Water Filtration System, Water Osmosis System, Iron Filter, Microwave, Range, Refrigerator, Stainless Steel Appliances, Washer
Exterior
Parking Features Attached Garage, Concrete, Garage Door Opener, Heated Garage, Insulated Garage
Garage Spaces 2.0
Roof Type Asphalt,Pitched
Building
Lot Description Tree Coverage - Medium
Story Two
Foundation 1305
Sewer Private Sewer
Water Drilled, Well
Level or Stories Two
Structure Type Vinyl Siding
New Construction false
Schools
School District Hastings
Read Less




