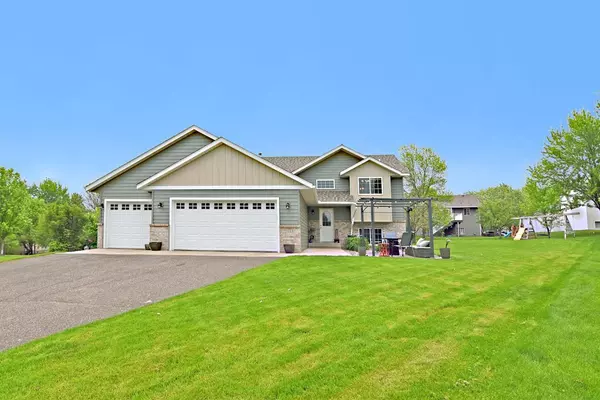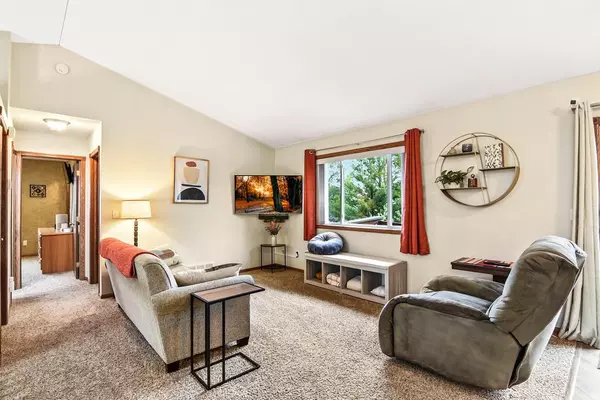For more information regarding the value of a property, please contact us for a free consultation.
1223 Cary CT Saint Joseph, MN 56374
Want to know what your home might be worth? Contact us for a FREE valuation!
Our team is ready to help you sell your home for the highest possible price ASAP
Key Details
Sold Price $313,500
Property Type Single Family Home
Sub Type Single Family Residence
Listing Status Sold
Purchase Type For Sale
Square Footage 1,992 sqft
Price per Sqft $157
Subdivision Pond View Ridge Four
MLS Listing ID 6539219
Sold Date 07/19/24
Bedrooms 3
Full Baths 2
Year Built 1999
Annual Tax Amount $4,068
Tax Year 2024
Contingent None
Lot Size 0.370 Acres
Acres 0.37
Lot Dimensions 54x153x191x148
Property Description
Discover your dream home! This charming residence, nestled in a serene cul-de-sac, offers three spacious bedrooms, an inviting office/bar area, and two full modern bathrooms. The cozy family room, featuring a gas fireplace, is perfect for relaxing winter evenings with popcorn and a movie enjoying the warmth from the fireplace. Oh my! A three-car, heated garage for those cold mornings allowing you and your vehicles to stay cozy all winter long. Step outside to a gardener's paradise with fruit trees providing a delightful fall harvest. Small garden area allows for quick lettuce, onions and tomatoes, creating a tasty summer salad, yum! The expansive 13x15 deck and two patio area, 11x11 and 9x9, (great for a hot tub) create an ideal setting for memorable outdoor gatherings and peaceful retreats. Combining comfort, functionality, and natural beauty, this home is a haven of modern living. Don't miss the opportunity to make it yours!
Location
State MN
County Stearns
Zoning Residential-Single Family
Rooms
Basement Block, Daylight/Lookout Windows, Drain Tiled, Egress Window(s), Finished, Full, Sump Pump
Dining Room Kitchen/Dining Room
Interior
Heating Forced Air, Fireplace(s), Heat Pump
Cooling Central Air, Heat Pump
Fireplaces Number 1
Fireplaces Type Circulating, Family Room, Gas
Fireplace Yes
Appliance Air-To-Air Exchanger, Dishwasher, Dryer, Exhaust Fan, Humidifier, Gas Water Heater, Microwave, Range, Refrigerator, Washer, Water Softener Owned
Exterior
Parking Features Attached Garage, Asphalt, Garage Door Opener, Heated Garage, Insulated Garage
Garage Spaces 3.0
Fence None
Roof Type Age 8 Years or Less
Building
Lot Description Irregular Lot, Tree Coverage - Light
Story Split Entry (Bi-Level)
Foundation 1032
Sewer City Sewer/Connected
Water City Water/Connected
Level or Stories Split Entry (Bi-Level)
Structure Type Brick/Stone,Steel Siding
New Construction false
Schools
School District St. Cloud
Read Less




