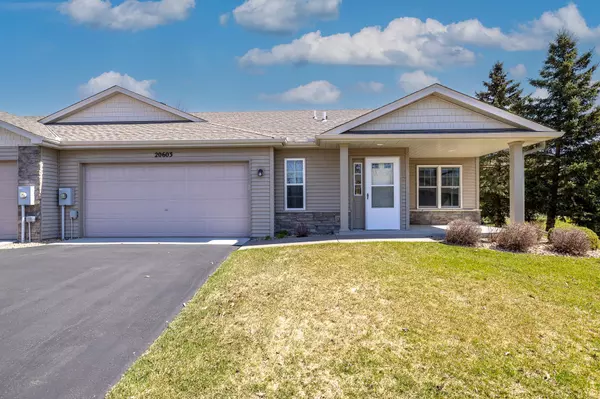For more information regarding the value of a property, please contact us for a free consultation.
20603 Everton CT N Forest Lake, MN 55025
Want to know what your home might be worth? Contact us for a FREE valuation!
Our team is ready to help you sell your home for the highest possible price ASAP
Key Details
Sold Price $449,000
Property Type Townhouse
Sub Type Townhouse Quad/4 Corners
Listing Status Sold
Purchase Type For Sale
Square Footage 3,067 sqft
Price per Sqft $146
MLS Listing ID 6508097
Sold Date 07/19/24
Bedrooms 3
Full Baths 2
Three Quarter Bath 1
HOA Fees $315/mo
Year Built 2006
Annual Tax Amount $4,438
Tax Year 2024
Contingent None
Lot Size 6,534 Sqft
Acres 0.15
Property Description
This fabulous end unit townhouse boasts a wealth of features with three bedrooms and three baths so there is ample space for the whole family. Step on the welcoming porch as you enter into the foyer with a handy closet for your coats and sweaters. You will also find a well-appointed eat-in kitchen. The dining area, ideal for gathering and entertaining seamlessly flows into the spacious living room with a gas fireplace, perfect for chilly evenings. The sunroom off the living room is a delightful retreat, flooded with natural light streaming through a glass sliding door leading to the deck offering a seamless indoor-outdoor living experience. Relax in the primary bedroom featuring and ensuite bath, that provides a sanctuary after a long day, and a large walk in closet. The lower level surprises with a large family room with an area for an office. The entire downstairs has heated floors and is equipped with a radon remediation.
Location
State MN
County Washington
Zoning Residential-Multi-Family
Rooms
Basement Block, Daylight/Lookout Windows, Finished, Storage Space
Dining Room Breakfast Area, Eat In Kitchen, Living/Dining Room
Interior
Heating Forced Air, Fireplace(s), Radiant Floor
Cooling Central Air
Fireplaces Number 1
Fireplaces Type Gas, Living Room
Fireplace Yes
Appliance Air-To-Air Exchanger, Dishwasher, Disposal, Dryer, Exhaust Fan, Gas Water Heater, Microwave, Range, Refrigerator, Stainless Steel Appliances, Washer, Water Softener Owned
Exterior
Parking Features Attached Garage, Asphalt, Garage Door Opener
Garage Spaces 2.0
Pool None
Roof Type Age Over 8 Years
Building
Lot Description Tree Coverage - Light
Story One
Foundation 1548
Sewer City Sewer/Connected
Water City Water/Connected
Level or Stories One
Structure Type Brick Veneer,Vinyl Siding
New Construction false
Schools
School District Forest Lake
Others
HOA Fee Include Maintenance Structure,Hazard Insurance,Lawn Care,Maintenance Grounds,Professional Mgmt,Trash,Snow Removal
Restrictions Pets - Cats Allowed,Pets - Dogs Allowed,Pets - Number Limit,Rental Restrictions May Apply
Read Less




