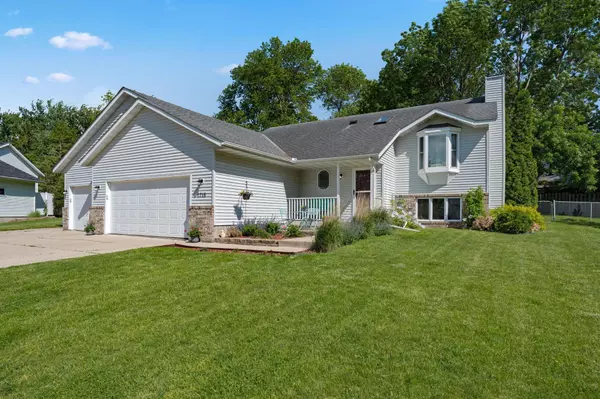For more information regarding the value of a property, please contact us for a free consultation.
1715 Greenwood PL Owatonna, MN 55060
Want to know what your home might be worth? Contact us for a FREE valuation!
Our team is ready to help you sell your home for the highest possible price ASAP
Key Details
Sold Price $354,500
Property Type Single Family Home
Sub Type Single Family Residence
Listing Status Sold
Purchase Type For Sale
Square Footage 2,074 sqft
Price per Sqft $170
Subdivision Heers Add
MLS Listing ID 6544422
Sold Date 07/26/24
Bedrooms 5
Full Baths 2
Year Built 1993
Annual Tax Amount $3,930
Tax Year 2024
Contingent None
Lot Size 0.280 Acres
Acres 0.28
Lot Dimensions 57 x 90 x 97 x 80 x 117
Property Description
Welcome home! This 5 bedroom, 2 bath split entry home offers you the interior living and exterior entertaining space you have been looking for. From the large foyer with built in storage, to the upper level with 3 bedrooms, new flooring, and an updated kitchen, you will not be disappointed! In addition to 2 bedrooms, the large, lower level offers a family room with ample space for game night, or a quiet evening reading in front of the fireplace. The fenced in back yard offers a storage shed, gardening beds, patio and deck access to the dining room. The centerpiece of the space is the concrete encircled fire pit perfect for roasting marshmallows or relaxing under the starry sky. With convenient access to the highway, bike paths, and parks this location puts all the area has to offer at your fingertips!
Location
State MN
County Steele
Zoning Residential-Single Family
Rooms
Basement Block, Egress Window(s), Finished, Full, Sump Pump
Dining Room Breakfast Bar, Informal Dining Room, Kitchen/Dining Room
Interior
Heating Forced Air
Cooling Central Air
Fireplaces Number 1
Fireplaces Type Brick, Family Room, Gas
Fireplace Yes
Appliance Dishwasher, Disposal, Dryer, Exhaust Fan, Microwave, Range, Refrigerator, Washer, Water Softener Owned
Exterior
Parking Features Attached Garage, Concrete, Garage Door Opener, Insulated Garage
Garage Spaces 3.0
Fence Partial, Privacy, Wood
Roof Type Asphalt
Building
Lot Description Irregular Lot, Tree Coverage - Medium
Story Split Entry (Bi-Level)
Foundation 1092
Sewer City Sewer/Connected
Water City Water/Connected
Level or Stories Split Entry (Bi-Level)
Structure Type Vinyl Siding
New Construction false
Schools
School District Owatonna
Read Less




