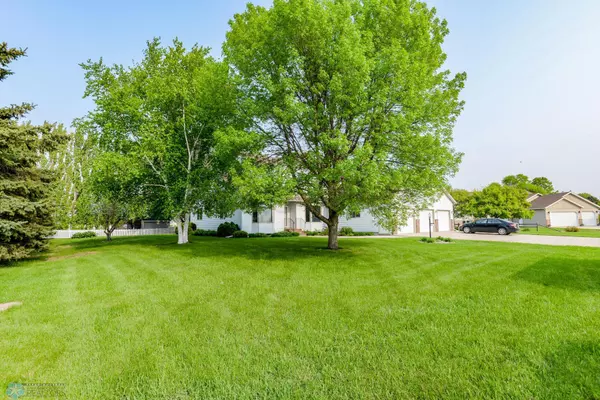For more information regarding the value of a property, please contact us for a free consultation.
852 7 ST CT Casselton, ND 58012
Want to know what your home might be worth? Contact us for a FREE valuation!
Our team is ready to help you sell your home for the highest possible price ASAP
Key Details
Sold Price $475,000
Property Type Single Family Home
Sub Type Single Family Residence
Listing Status Sold
Purchase Type For Sale
Square Footage 4,000 sqft
Price per Sqft $118
Subdivision Millennium
MLS Listing ID 6522173
Sold Date 07/29/24
Bedrooms 5
Full Baths 3
Three Quarter Bath 1
Year Built 2001
Annual Tax Amount $8,050
Tax Year 2023
Contingent None
Lot Size 0.470 Acres
Acres 0.47
Lot Dimensions 145 x 140
Property Description
WOW! Come check out the location of this fantastic home! Located in Casselton on a quiet culdesac this home is sure to impress. Step Inside and find a unique 2 story floorplan with large amounts of space to spread out and make your own! Inside the front door you can find the formal living room, 5th bedroom, office or bonus room and the formal dining room. Meander to the back of the house and it opens up into a fantastic great room with a HUGE kitchen with tons of storage. The family room is large enough for all your friends and family to do cartwheels (kid tested, mother approved). The main floor is completed with a 3/4 bath, and large laundry room. Head upstairs to find 4 bedrooms and 2 bathroom and a bonus space above the garage. Come take a look and let your imagination run wild!
Location
State ND
County Cass
Zoning Residential-Single Family
Rooms
Basement Crawl Space
Dining Room Separate/Formal Dining Room
Interior
Heating Forced Air
Cooling Central Air
Fireplaces Number 1
Fireplaces Type Gas
Fireplace Yes
Appliance Dishwasher, Electric Water Heater, Microwave, Range, Refrigerator, Wall Oven, Water Softener Owned
Exterior
Parking Features Attached Garage, Finished Garage
Garage Spaces 3.0
Roof Type Architecural Shingle
Building
Story Two
Foundation 2000
Sewer City Sewer/Connected
Water City Water/Connected
Level or Stories Two
Structure Type Metal Siding
New Construction false
Schools
School District Central Cass
Others
Restrictions Pets - Cats Allowed,Pets - Dogs Allowed
Read Less




