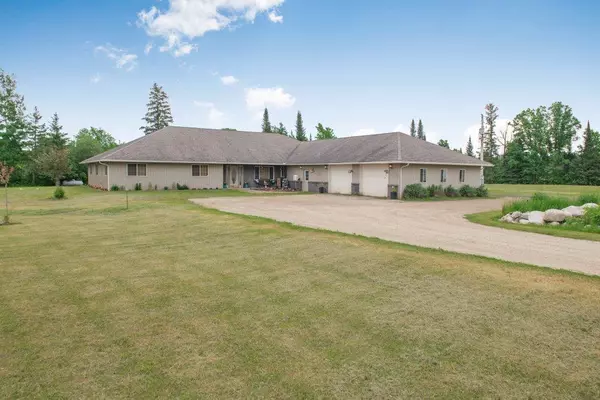For more information regarding the value of a property, please contact us for a free consultation.
1632 Watt RD Cook, MN 55723
Want to know what your home might be worth? Contact us for a FREE valuation!
Our team is ready to help you sell your home for the highest possible price ASAP
Key Details
Sold Price $444,000
Property Type Single Family Home
Sub Type Single Family Residence
Listing Status Sold
Purchase Type For Sale
Square Footage 3,444 sqft
Price per Sqft $128
Subdivision Field Town Of
MLS Listing ID 6556576
Sold Date 07/31/24
Bedrooms 4
Full Baths 2
Half Baths 1
Three Quarter Bath 1
Year Built 1999
Annual Tax Amount $3,434
Tax Year 2023
Contingent None
Lot Size 6.000 Acres
Acres 6.0
Lot Dimensions 559x310x625x477
Property Description
This GORGEOUS one-of-a-kind ranch style rambler with 4 spacious bedrooms & 4 bathrooms, a guest suite and huge pole building is nestled on 6 acres overlooking the Little Fork River. The gourmet kitchen custom cabinetry and loads of counter space truly has it all - including a wall oven, cook top, stainless steel appliances and walk-in pantry. The open concept floor plan flows nicely throughout this amazing home. From the vaulted ceilings, stone heart fireplace, mud room with walk-in closet and beautiful family room with built-in entertainment center. Walk-out to the deck from the kitchen and enjoy evenings fishing along the banks of the Little Fork River. This home has a 3-car attached garage with the third stall entrance from the rear of the property. Your guests could have their own guest suite and entrance along with a half bath ensuite. Primary ensuite with huge walk-in closet. The list of amenities is long including in-floor heat and forced air supplemental heat.
Location
State MN
County St. Louis
Zoning Residential-Single Family
Body of Water Little Fork River
Rooms
Basement None
Dining Room Breakfast Bar
Interior
Heating Forced Air, Radiant Floor, Zoned
Cooling Central Air
Fireplaces Number 1
Fireplaces Type Gas, Living Room
Fireplace Yes
Appliance Air-To-Air Exchanger, Cooktop, Dishwasher, Dryer, Electric Water Heater, Microwave, Refrigerator, Stainless Steel Appliances, Wall Oven, Washer, Water Softener Owned
Exterior
Parking Features Attached Garage, Detached, Gravel, Garage Door Opener, Heated Garage, Insulated Garage, Multiple Garages, Storage
Garage Spaces 3.0
Fence None
Pool None
Waterfront Description River Front
View Y/N East
View East
Roof Type Age Over 8 Years,Asphalt
Road Frontage No
Building
Lot Description Suitable for Horses, Tree Coverage - Light
Story One
Foundation 3444
Sewer Private Sewer, Septic System Compliant - Yes, Tank with Drainage Field
Water Well
Level or Stories One
Structure Type Vinyl Siding
New Construction false
Schools
School District St. Louis County
Read Less




