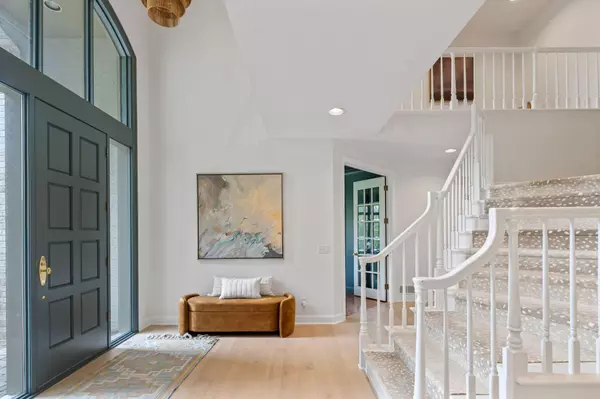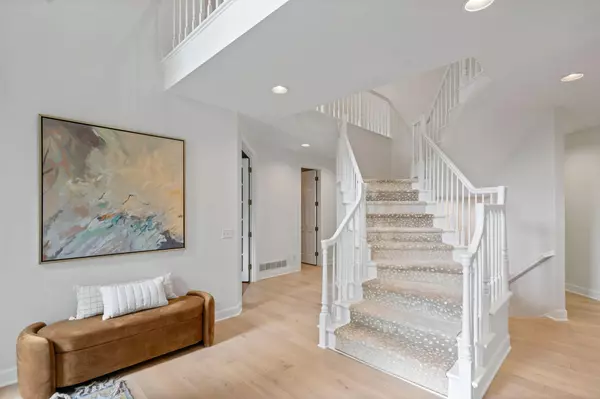For more information regarding the value of a property, please contact us for a free consultation.
5575 Bristol LN Minnetonka, MN 55343
Want to know what your home might be worth? Contact us for a FREE valuation!
Our team is ready to help you sell your home for the highest possible price ASAP
Key Details
Sold Price $1,020,000
Property Type Single Family Home
Sub Type Single Family Residence
Listing Status Sold
Purchase Type For Sale
Square Footage 5,231 sqft
Price per Sqft $194
Subdivision Bristol Woods
MLS Listing ID 6509709
Sold Date 08/01/24
Bedrooms 4
Full Baths 2
Half Baths 1
Three Quarter Bath 1
Year Built 1989
Annual Tax Amount $11,160
Tax Year 2023
Contingent None
Lot Size 0.920 Acres
Acres 0.92
Lot Dimensions 28x152x295x151x321x53
Property Description
Experience refined living in this three-story walkout nestled in the serene environs of Bristol Woods. This exquisite Minnetonka residence offers direct trail access to Lone Lake Park, captivating seasonal lake vistas, and an abundance of wildlife. Recently revitalized, this home combines sophisticated design with practical elegance, ideal for entertaining and intimate family life. It features three enchanting fireplaces, soaring vaulted ceilings, an abundance of natural light streaming through large, picturesque windows and panoramic views. The all-season porch and expansive wrap-around deck provides an indoor-outdoor living experience. Upstairs, three bedrooms await, including a master suite with double walk-in closets. New, tasteful flooring throughout the home, alongside numerous other upgrades. The walkout level boasts a versatile entertainment area, a generously sized fourth bedroom & ample storage. A true retreat for those who seek tranquility while remaining close to city life!
Location
State MN
County Hennepin
Zoning Residential-Single Family
Rooms
Basement Daylight/Lookout Windows, Finished, Full, Walkout
Interior
Heating Forced Air
Cooling Central Air
Fireplaces Number 3
Fireplaces Type Family Room, Gas
Fireplace Yes
Exterior
Parking Features Attached Garage
Garage Spaces 4.0
Roof Type Age Over 8 Years,Wood
Building
Lot Description Tree Coverage - Heavy
Story Two
Foundation 2278
Sewer City Sewer/Connected
Water City Water/Connected
Level or Stories Two
Structure Type Brick/Stone,Stucco,Wood Siding
New Construction false
Schools
School District Hopkins
Read Less




