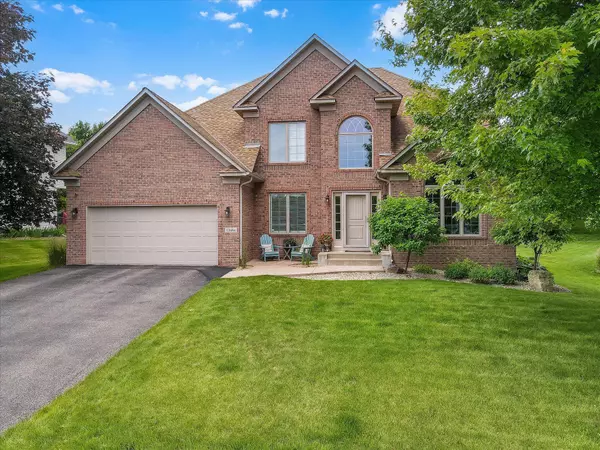For more information regarding the value of a property, please contact us for a free consultation.
13484 Foxberry RD Savage, MN 55378
Want to know what your home might be worth? Contact us for a FREE valuation!
Our team is ready to help you sell your home for the highest possible price ASAP
Key Details
Sold Price $585,000
Property Type Single Family Home
Sub Type Single Family Residence
Listing Status Sold
Purchase Type For Sale
Square Footage 3,444 sqft
Price per Sqft $169
Subdivision Pointe 4Th Add
MLS Listing ID 6558855
Sold Date 08/01/24
Bedrooms 5
Full Baths 3
Half Baths 1
HOA Fees $35/mo
Year Built 1999
Annual Tax Amount $5,268
Tax Year 2023
Contingent None
Lot Size 0.310 Acres
Acres 0.31
Lot Dimensions 128*151*65*131
Property Description
PROFESSIONAL PHOTOS COMING WEDNESDAY! Well maintained house has been updated with new capret, fresh paint and decor, a white kitchen with solid surface counters and stainless steel appliances, large windows, an open floorplan, a private office, and a vaulted hearth/dining room. Upstairs, you'll find 4 spacious bedrooms, including a luxurious primary suite with a walk-in closet and separate tub and shower. The finished lower level includes a large amusement room, a 5th bedroom, a 4th bathroom, and plenty of storage space. The home also has all new mechanicals, including an upgraded furnace with an advanced air filter. Outside, there is a maintenance-free deck and a large paver patio, as well as professionally landscaped yard. The Pointe neighborhood offers extensive trails, 2 parks, and it is conveniently located near parks, shops, and schools (Glendale Elementary).
Location
State MN
County Scott
Zoning Residential-Single Family
Rooms
Basement Drain Tiled, 8 ft+ Pour, Egress Window(s), Finished, Full, Concrete, Sump Pump
Dining Room Eat In Kitchen, Informal Dining Room, Kitchen/Dining Room
Interior
Heating Forced Air
Cooling Central Air
Fireplaces Number 1
Fireplaces Type Family Room, Gas
Fireplace Yes
Appliance Air-To-Air Exchanger, Dishwasher, Disposal, Dryer, Exhaust Fan, Humidifier, Microwave, Range, Refrigerator, Stainless Steel Appliances, Water Softener Owned
Exterior
Parking Features Attached Garage, Asphalt, Garage Door Opener
Garage Spaces 2.0
Fence None
Pool None
Roof Type Age 8 Years or Less,Asphalt,Pitched
Building
Lot Description Tree Coverage - Medium
Story Two
Foundation 1342
Sewer City Sewer/Connected
Water City Water/Connected
Level or Stories Two
Structure Type Brick/Stone,Vinyl Siding
New Construction false
Schools
School District Prior Lake-Savage Area Schools
Others
HOA Fee Include Professional Mgmt,Shared Amenities
Read Less




