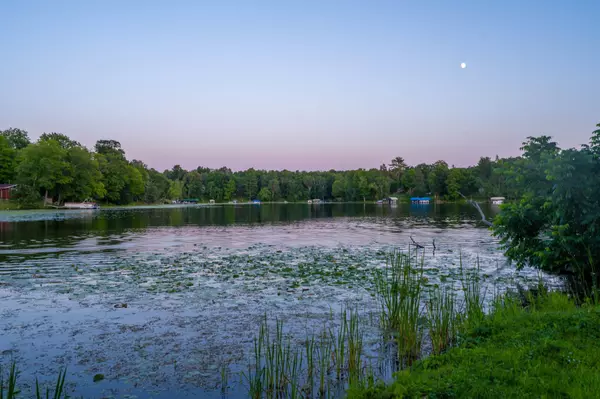For more information regarding the value of a property, please contact us for a free consultation.
310 Mill ST Balsam Lake, WI 54810
Want to know what your home might be worth? Contact us for a FREE valuation!
Our team is ready to help you sell your home for the highest possible price ASAP
Key Details
Sold Price $748,500
Property Type Single Family Home
Sub Type Single Family Residence
Listing Status Sold
Purchase Type For Sale
Square Footage 1,905 sqft
Price per Sqft $392
Subdivision Original Town Balsam Lake
MLS Listing ID 6567385
Sold Date 08/02/24
Bedrooms 3
Full Baths 1
Half Baths 1
Three Quarter Bath 1
Year Built 1970
Annual Tax Amount $2,644
Tax Year 2023
Contingent None
Lot Size 0.440 Acres
Acres 0.44
Lot Dimensions 200x100x185x100
Property Description
Leave Your Worries Behind & Escape to Western Wisconsin's Premiere Balsam Lake for Endless Summer Days Soaking Up All the Fun & Cozy Winter Nights Up North. Beautifully remodeled 3-bedroom, 3-bathroom home offers endless natural light & stunning views of the lake, walkout lower level flowing out to the spacious lakeside yard great for relaxing or entertaining. Not to mention the finished garage with 3 patio doors with views of the lake! Enjoy the sights & scenes of Balsam Lake within a few blocks of restaurant/taverns along with a brewery, ice cream shop, gym, spa, museum, walking trails & much more! Balsam Lake is 1900+ acre recreational & fishing destination great for summers at the lake, long weekends or just a night away. If you've been searching for an all-seasons cabin, retirement home or investment/vacation rental, this is it! Pack your lake bags and join the fun!
Location
State WI
County Polk
Zoning Shoreline,Residential-Single Family
Body of Water Balsam Lake (600020754)
Rooms
Basement Full, Partially Finished, Walkout
Dining Room Kitchen/Dining Room
Interior
Heating Forced Air
Cooling Central Air
Fireplace No
Appliance Dishwasher, Dryer, Range, Refrigerator, Washer
Exterior
Parking Features Detached, Concrete, Heated Garage, Insulated Garage
Garage Spaces 2.0
Fence None
Pool None
Waterfront Description Lake Front
View Y/N East
View East
Roof Type Asphalt,Pitched
Building
Lot Description Accessible Shoreline
Story One
Foundation 1497
Sewer City Sewer/Connected
Water City Water/Connected
Level or Stories One
Structure Type Vinyl Siding
New Construction false
Schools
School District Unity
Read Less
GET MORE INFORMATION




