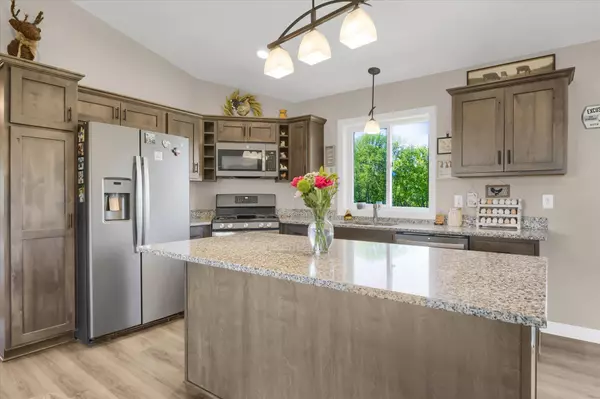For more information regarding the value of a property, please contact us for a free consultation.
20345 348th ST Taylors Falls, MN 55074
Want to know what your home might be worth? Contact us for a FREE valuation!
Our team is ready to help you sell your home for the highest possible price ASAP
Key Details
Sold Price $530,000
Property Type Single Family Home
Sub Type Single Family Residence
Listing Status Sold
Purchase Type For Sale
Square Footage 1,870 sqft
Price per Sqft $283
Subdivision Dry Creek Gulch
MLS Listing ID 6556054
Sold Date 08/09/24
Bedrooms 5
Full Baths 2
Year Built 2022
Annual Tax Amount $4,673
Tax Year 2024
Contingent None
Lot Size 5.020 Acres
Acres 5.02
Lot Dimensions 728x300
Property Sub-Type Single Family Residence
Property Description
Discover your dream home in this nearly new 5-bedroom, 2-bathroom house, perfectly situated on a sprawling 5-acre lot. Built just two years ago, this residence offers the ideal blend of modern luxury
and country charm.
The home features generously sized bedrooms and a contemporary kitchen equipped with custom cabinets, granite countertops, and stainless steel appliances. The attached 3-car garage provides convenient access to your home, while a detached garage offers additional storage or workspace.
The partially unfinished lower level presents a blank canvas for your customization, whether you envision a home gym, entertainment room, or additional living space. The expansive 5-acre property allows for ample outdoor activities, gardening, or potential expansion.
Experience the serenity and privacy of country living with the convenience of nearby Taylors Falls with hiking trails, Shops and restaurants. This exceptional property offers luxury, space, and natural beauty.
Location
State MN
County Chisago
Zoning Residential-Single Family
Rooms
Basement Drain Tiled, Concrete, Partially Finished, Sump Pump, Walkout
Interior
Heating Forced Air
Cooling Central Air
Fireplace No
Appliance Air-To-Air Exchanger, Dishwasher, Dryer, Gas Water Heater, Microwave, Range, Refrigerator, Washer
Exterior
Parking Features Attached Garage, Detached, Asphalt, Garage Door Opener, Multiple Garages
Garage Spaces 5.0
Roof Type Asphalt
Building
Story Split Entry (Bi-Level)
Foundation 1300
Sewer Septic System Compliant - Yes
Water Well
Level or Stories Split Entry (Bi-Level)
Structure Type Brick/Stone,Vinyl Siding
New Construction false
Schools
School District Chisago Lakes
Read Less
GET MORE INFORMATION





