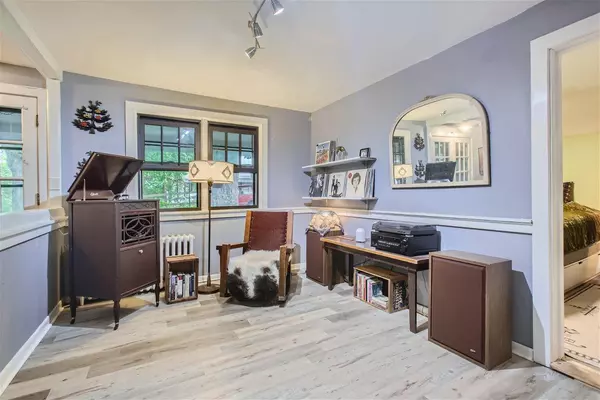For more information regarding the value of a property, please contact us for a free consultation.
1246 90th ST E Inver Grove Heights, MN 55077
Want to know what your home might be worth? Contact us for a FREE valuation!
Our team is ready to help you sell your home for the highest possible price ASAP
Key Details
Sold Price $345,000
Property Type Single Family Home
Sub Type Single Family Residence
Listing Status Sold
Purchase Type For Sale
Square Footage 1,514 sqft
Price per Sqft $227
Subdivision Radford Add
MLS Listing ID 6567020
Sold Date 08/09/24
Bedrooms 4
Full Baths 1
Half Baths 1
Three Quarter Bath 1
Year Built 1858
Annual Tax Amount $4,632
Tax Year 2024
Contingent None
Lot Size 2.510 Acres
Acres 2.51
Lot Dimensions 136x435x358x225x223x213
Property Description
Multiple Offers Received, highest and best due Monday 10:00 am. Amazing 2.5+ acre property in Inver Grove! Perfect set up for a hobby farm, seller used it for produce and chickens. Natural wind block with trees on the north side of the property. Growing area is sloped and has water and electrical run to it. Huge attached garage/barn. The garage side is 50'x20' with a second level chicken coop. The barn side is 30'x20'. Garage is wired with 220v. Shared driveway. This property even has a functioning outhouse! The home is a modern cabin, close to the city. The main level has a bedroom, and full bath, sitting room, living room with wood burning stove, kitchen and dining area with a 3 season porch off the dining room and a sun room for growing plants all year long. Two bedrooms, 3/4 bath and loft space upstairs. New well pump and new Anderson windows. Don't miss out on this unique property! Call for a private showing today.
Location
State MN
County Dakota
Zoning Residential-Single Family
Rooms
Basement Partial, Stone/Rock
Dining Room Informal Dining Room, Kitchen/Dining Room, Separate/Formal Dining Room
Interior
Heating Hot Water
Cooling Window Unit(s)
Fireplaces Number 1
Fireplaces Type Living Room, Wood Burning
Fireplace Yes
Appliance Dishwasher, Range, Refrigerator, Water Softener Owned
Exterior
Parking Features Detached, Gravel, Shared Driveway, Insulated Garage
Garage Spaces 3.0
Fence Wood
Pool None
Roof Type Architecural Shingle
Building
Lot Description Tree Coverage - Heavy
Story One and One Half
Foundation 1191
Sewer Private Sewer
Water Well
Level or Stories One and One Half
Structure Type Wood Siding
New Construction false
Schools
School District Rosemount-Apple Valley-Eagan
Read Less




