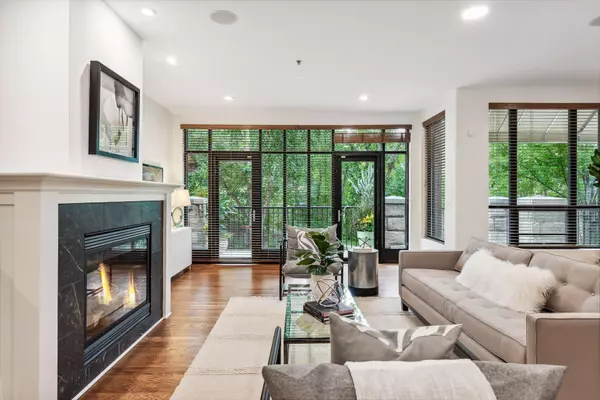For more information regarding the value of a property, please contact us for a free consultation.
3110 W Lake ST Minneapolis, MN 55416
Want to know what your home might be worth? Contact us for a FREE valuation!
Our team is ready to help you sell your home for the highest possible price ASAP
Key Details
Sold Price $865,000
Property Type Townhouse
Sub Type Townhouse Side x Side
Listing Status Sold
Purchase Type For Sale
Square Footage 3,033 sqft
Price per Sqft $285
Subdivision Cic 1550 Loop Calhoun Condos
MLS Listing ID 6548851
Sold Date 08/05/24
Bedrooms 3
Full Baths 2
Three Quarter Bath 2
HOA Fees $1,416/mo
Year Built 2007
Annual Tax Amount $11,479
Tax Year 2024
Contingent None
Lot Size 2.260 Acres
Acres 2.26
Property Description
A show-stopper: The perfect low-maintenance home for the entertainer that loves to travel and wants to SIMPLIFY LIFE, NOT SHRINK IT by over-downsizing. Perfect location hidden away SW of Lake of the Isles between Cedar Lake and Bde Maka Ska, just west of Calhoun Beach Club. Gorgeous BVK design features 3.000+sf on 3 levels including a sprawling open main floor with an additional flex room with en suite bathroom—ideal for a BR, office, den, media room… Billiards room? Golf simulator? There's a similar room in the finished lower level. Multiple balconies overlook a wooded lot abutting the Greenway, beloved by cyclists and walkers. TWO dogs allowed for this TH via board-approved waiver. Recent updates include fresh paint and enamel, new designer-selected tile and light fixtures, renovation of upper level including addition of 2nd laundry and expansion of primary suite. Heated underground parking stalls just steps away. Pre-approved buyers only, by appointment.
Location
State MN
County Hennepin
Zoning Other
Rooms
Basement Finished, Full, Concrete
Dining Room Eat In Kitchen, Separate/Formal Dining Room
Interior
Heating Forced Air
Cooling Central Air
Fireplaces Number 1
Fireplaces Type Gas, Living Room
Fireplace No
Appliance Air-To-Air Exchanger, Dishwasher, Disposal, Dryer, Electric Water Heater, Water Filtration System, Microwave, Range, Refrigerator, Stainless Steel Appliances, Washer, Wine Cooler
Exterior
Parking Features Attached Garage, Heated Garage, Insulated Garage, Underground
Garage Spaces 2.0
Building
Story Two
Foundation 1462
Sewer City Sewer/Connected
Water City Water/Connected
Level or Stories Two
Structure Type Brick/Stone,Other,Stucco
New Construction false
Schools
School District Minneapolis
Others
HOA Fee Include Maintenance Structure,Cable TV,Hazard Insurance,Internet,Lawn Care,Maintenance Grounds,Professional Mgmt,Recreation Facility,Trash,Shared Amenities,Snow Removal
Restrictions Architecture Committee,Easements,Mandatory Owners Assoc,Other Bldg Restrictions,Other Covenants,Pets - Cats Allowed,Pets - Dogs Allowed,Pets - Number Limit,Rental Restrictions May Apply
Read Less
GET MORE INFORMATION




