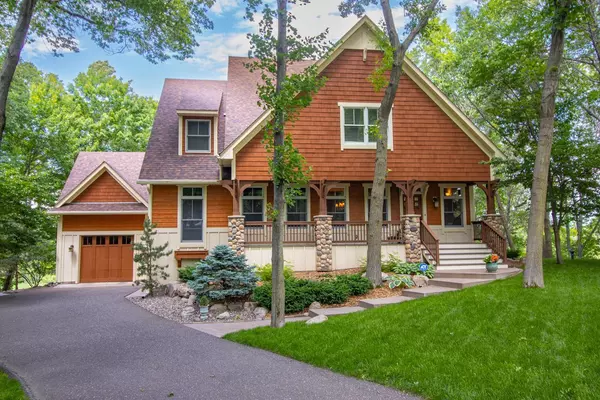For more information regarding the value of a property, please contact us for a free consultation.
13150 Hadley CIR N Hugo, MN 55110
Want to know what your home might be worth? Contact us for a FREE valuation!
Our team is ready to help you sell your home for the highest possible price ASAP
Key Details
Sold Price $930,000
Property Type Single Family Home
Sub Type Single Family Residence
Listing Status Sold
Purchase Type For Sale
Square Footage 3,747 sqft
Price per Sqft $248
Subdivision White Oak Heights
MLS Listing ID 6548309
Sold Date 08/15/24
Bedrooms 4
Full Baths 2
Half Baths 1
Three Quarter Bath 1
HOA Fees $33/ann
Year Built 2003
Annual Tax Amount $9,017
Tax Year 2024
Contingent None
Lot Size 1.560 Acres
Acres 1.56
Lot Dimensions 182X275X279X346
Property Description
Welcome to this meticulously maintained home, where every detail has been thoughtfully considered and upgraded. Inside, you'll find a bright and spacious layout. This charming residence boasts numerous improvements, including new LP siding installed in 2019,new roof 2023 ensuring durability and curb appeal. Step inside to discover a haven of comfort with a brand-new furnace, air conditioner, water softener, water heater, sump pump, backup system installed, and a clear wave descaler for water quality assurance. Landscape enthusiasts will appreciate the new mulch and rock pathways installed around the property, complementing the meticulously maintained grounds. The inside is bright and airy, with large windows that let you enjoy the surrounding nature. Conveniently located near the highly acclaimed Mahtomedi school, parks, and shops, this home is perfect for anyone looking for a quiet retreat with easy access to amenities. 4 acres behind home and 17 across the street association owned.
Location
State MN
County Washington
Zoning Residential-Single Family
Rooms
Basement Drain Tiled, Finished, Full, Walkout
Dining Room Eat In Kitchen, Separate/Formal Dining Room
Interior
Heating Forced Air, Fireplace(s)
Cooling Central Air
Fireplaces Number 3
Fireplaces Type Family Room, Gas, Living Room, Primary Bedroom
Fireplace Yes
Appliance Air-To-Air Exchanger, Dishwasher, Dryer, Microwave, Refrigerator, Stainless Steel Appliances, Washer
Exterior
Parking Features Attached Garage, Asphalt, Heated Garage, Insulated Garage
Garage Spaces 3.0
Roof Type Age 8 Years or Less,Architecural Shingle
Building
Lot Description Corner Lot, Irregular Lot, Tree Coverage - Heavy
Story Two
Foundation 1275
Sewer Septic System Compliant - Yes, Shared Septic
Water Well
Level or Stories Two
Structure Type Engineered Wood
New Construction false
Schools
School District Mahtomedi
Others
HOA Fee Include Water
Read Less




