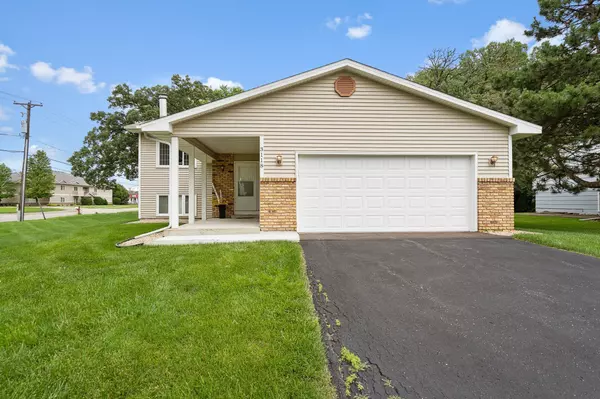For more information regarding the value of a property, please contact us for a free consultation.
3118 Ontario RD Little Canada, MN 55117
Want to know what your home might be worth? Contact us for a FREE valuation!
Our team is ready to help you sell your home for the highest possible price ASAP
Key Details
Sold Price $391,700
Property Type Single Family Home
Sub Type Single Family Residence
Listing Status Sold
Purchase Type For Sale
Square Footage 2,265 sqft
Price per Sqft $172
Subdivision Sylvan Estates
MLS Listing ID 6545477
Sold Date 08/15/24
Bedrooms 3
Full Baths 1
Three Quarter Bath 1
Year Built 1983
Annual Tax Amount $4,203
Tax Year 2024
Contingent None
Lot Size 10,890 Sqft
Acres 0.25
Lot Dimensions 85x129
Property Description
Seller has called for Highest and Best by Sunday, June 23, 3pm. Freshly updated and move-in condition! Cul de sac quaintness, and close to all the retail, eateries and parks you are wanting. 2 big bedrooms on upper level, sharing a beautifully remodeled full bathroom. Newer kitchen with granite countertops. Instant hot-water spigot is extra special! Living and dining room overlooks the front, side and backyard. Enjoy lots of natural light and a spacious open floor plan. The deck is a great place to celebrate our Minnesota days and nights. Lower level has tile flooring thru out. A large family room, 3rd bedroom, 3/4 bathroom and laundry room complete this space. A 4th bedroom could be added by taking space from this huge laundry room. Easy to show, make an offer!
Location
State MN
County Ramsey
Zoning Residential-Single Family
Rooms
Basement Block, Daylight/Lookout Windows, Egress Window(s), Finished, Full, Sump Pump
Dining Room Living/Dining Room
Interior
Heating Forced Air
Cooling Central Air
Fireplaces Number 1
Fireplaces Type Wood Burning
Fireplace Yes
Appliance Dishwasher, Disposal, Dryer, Exhaust Fan, Freezer, Gas Water Heater, Microwave, Range, Refrigerator, Stainless Steel Appliances, Washer, Water Softener Owned
Exterior
Parking Features Attached Garage, Asphalt, Garage Door Opener
Garage Spaces 2.0
Roof Type Age 8 Years or Less,Asphalt,Pitched
Building
Lot Description Corner Lot, Tree Coverage - Medium
Story Split Entry (Bi-Level)
Foundation 1118
Sewer City Sewer/Connected
Water City Water - In Street
Level or Stories Split Entry (Bi-Level)
Structure Type Brick/Stone,Vinyl Siding
New Construction false
Schools
School District Roseville
Read Less




