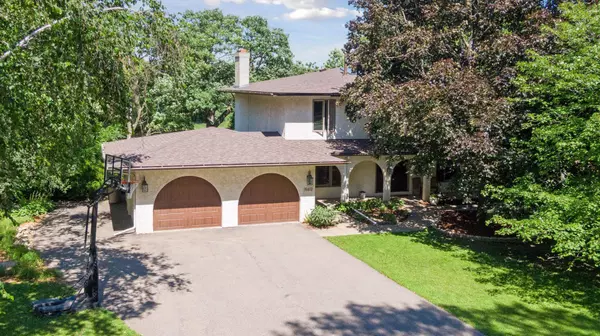For more information regarding the value of a property, please contact us for a free consultation.
15612 Willowood DR Minnetonka, MN 55345
Want to know what your home might be worth? Contact us for a FREE valuation!
Our team is ready to help you sell your home for the highest possible price ASAP
Key Details
Sold Price $700,000
Property Type Single Family Home
Sub Type Single Family Residence
Listing Status Sold
Purchase Type For Sale
Square Footage 3,541 sqft
Price per Sqft $197
Subdivision Black Oaks 3Rd Add
MLS Listing ID 6566817
Sold Date 08/22/24
Bedrooms 4
Full Baths 2
Half Baths 1
Three Quarter Bath 1
Year Built 1970
Annual Tax Amount $8,735
Tax Year 2024
Contingent None
Lot Size 0.490 Acres
Acres 0.49
Lot Dimensions S128x197L145x171
Property Description
Welcome to your dream home, a stunning retreat overlooking a private, tree-lined yard on Lake Rose in a sought-after Minnetonka location. The inviting and open main floor layout offers an oversized living and dining room with picturesque views, gas fireplace, spectacular chef's kitchen boasts a large center island, high-end appliances, and abundant storage. A mudroom entry off the garage and tasteful powder room complete this level. The upper level boasts 3 generous bedrooms and 2 full bathrooms, including a primary sanctuary with private balcony, walk-in closet and luxurious full bath, including a double vanity, massive steam shower, soaking tub, and heated floors. The walk-out lower level offers a guest bedroom, updated 3/4 bathroom, finished laundry room, family room with a wood-burning fireplace, and a wet bar. Take a short stroll down to the lake and take in the privacy and serenity this unbeatable lot has to offer. Meticulously updated top to bottom, you won't be disappointed!
Location
State MN
County Hennepin
Zoning Residential-Single Family
Body of Water Rose
Rooms
Basement Daylight/Lookout Windows, Egress Window(s), Finished, Full, Walkout
Dining Room Informal Dining Room
Interior
Heating Forced Air, Radiant Floor
Cooling Central Air
Fireplaces Number 2
Fireplaces Type Family Room, Gas, Wood Burning
Fireplace Yes
Appliance Cooktop, Dishwasher, Disposal, Double Oven, Exhaust Fan, Gas Water Heater, Microwave, Refrigerator, Stainless Steel Appliances, Wall Oven, Washer, Water Softener Owned, Wine Cooler
Exterior
Parking Features Attached Garage, Asphalt, Garage Door Opener
Garage Spaces 2.0
Fence None
Pool None
Waterfront Description Lake Front
View Y/N North
View North
Roof Type Age 8 Years or Less,Architecural Shingle,Asphalt
Building
Lot Description Accessible Shoreline, Tree Coverage - Medium
Story Two
Foundation 1090
Sewer City Sewer/Connected
Water City Water/Connected
Level or Stories Two
Structure Type Stucco
New Construction false
Schools
School District Hopkins
Read Less




