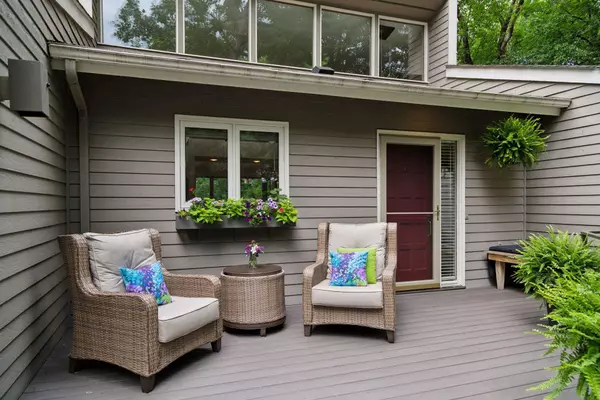For more information regarding the value of a property, please contact us for a free consultation.
15900 Highwood DR Minnetonka, MN 55345
Want to know what your home might be worth? Contact us for a FREE valuation!
Our team is ready to help you sell your home for the highest possible price ASAP
Key Details
Sold Price $725,500
Property Type Single Family Home
Sub Type Single Family Residence
Listing Status Sold
Purchase Type For Sale
Square Footage 3,329 sqft
Price per Sqft $217
Subdivision Highwood Hills
MLS Listing ID 6559090
Sold Date 08/23/24
Bedrooms 3
Full Baths 1
Three Quarter Bath 2
Year Built 1980
Annual Tax Amount $6,160
Tax Year 2024
Contingent None
Lot Size 0.520 Acres
Acres 0.52
Lot Dimensions 110x369x57x286
Property Description
Serene sanctuary in Minnetonka awaits! Step inside this enchanting tree house inspired home & feel the serenity it exudes. Move-in ready, it sits on a lush ½ acre lot offering the perfect blend of nature & modern convenience. Good-sized BRs, updated BAs & 2 fireplaces offer comfort, luxury & great functionality. There are even 2 offices. Updated kitchen has granite counters & eat-in bar with views, just steps to the deck for your morning coffee. 2 beautiful 4 season light filled sunrooms featuring elegant glass-front pocket doors, with sightlines to serene surroundings year-round. Downstairs, step out to a massive deck among the trees or the Zen oasis on the side yard. Both offer privacy, relaxation & tranquility. Unique lower-level storage room might serve as a workshop, craft or exercise room. Updates include new chimney & siding, ensuring it is as beautiful outside as in! Own this unique retreat, where modern amenities meet Nature's tranquility in award-winning Minnetonka Schools
Location
State MN
County Hennepin
Zoning Residential-Single Family
Rooms
Basement Block
Dining Room Eat In Kitchen, Separate/Formal Dining Room
Interior
Heating Baseboard, Forced Air
Cooling Central Air
Fireplaces Number 2
Fireplaces Type Two Sided, Gas, Wood Burning
Fireplace Yes
Appliance Dishwasher, Disposal, Dryer, Exhaust Fan, Humidifier, Gas Water Heater, Range, Refrigerator, Washer, Water Softener Owned
Exterior
Parking Features Attached Garage, Floor Drain, Garage Door Opener
Garage Spaces 2.0
Roof Type Age Over 8 Years,Asphalt
Building
Lot Description Tree Coverage - Heavy
Story One
Foundation 1786
Sewer City Sewer/Connected
Water City Water/Connected
Level or Stories One
Structure Type Engineered Wood
New Construction false
Schools
School District Minnetonka
Read Less




